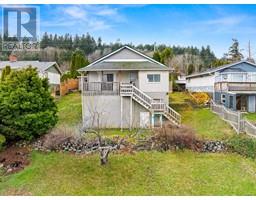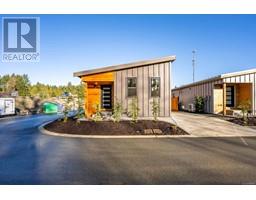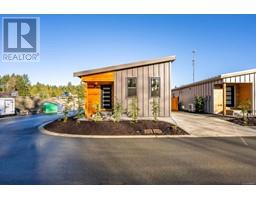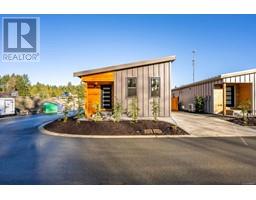111 1444 Crown Isle Dr Crown Isle, Courtenay, British Columbia, CA
Address: 111 1444 Crown Isle Dr, Courtenay, British Columbia
Summary Report Property
- MKT ID986364
- Building TypeRow / Townhouse
- Property TypeSingle Family
- StatusBuy
- Added3 weeks ago
- Bedrooms3
- Bathrooms3
- Area1649 sq. ft.
- DirectionNo Data
- Added On05 Feb 2025
Property Overview
Welcome to Unit #111 at Silverstone Estates, an exquisite Integra built 1,759 sq ft patio home with 3 bedrooms and 3 bathrooms, epitomizing luxury and comfort. Superior craftsmanship with high ceilings and upgraded hardwood floors. The kitchen is a chef's dream, featuring Fisher & Paykel appliances and a spacious walk-in pantry. The living, kitchen and dining areas benefit from a southern exposure giving plenty of natural light. The expansive primary bedroom includes a luxurious 5-piece ensuite, offering a personal retreat within your home. Relax on your patio equipped with a custom motorized awning, perfect for enjoying the outdoors in comfort. Upstairs, discover a large bedroom and a 4-piece bathroom with an idyllic covered deck with excellent southern views across Crown Isle Golf Course. Don't miss the fire sprinklers, heat pump, and a Heat Recovery Ventilation (HRV) system, ensuring incredible efficiency. At under 2 years old, this immaculate home comes with no GST (id:51532)
Tags
| Property Summary |
|---|
| Building |
|---|
| Level | Rooms | Dimensions |
|---|---|---|
| Second level | Bedroom | 14 ft x 12 ft |
| Bathroom | 4-Piece | |
| Main level | Ensuite | 5-Piece |
| Primary Bedroom | 15 ft x 12 ft | |
| Laundry room | 9 ft x 10 ft | |
| Living room | 19 ft x 12 ft | |
| Dining room | 13 ft x 8 ft | |
| Kitchen | 14 ft x 10 ft | |
| Bathroom | 4-Piece | |
| Bedroom | 14 ft x 11 ft | |
| Entrance | 10 ft x 5 ft |
| Features | |||||
|---|---|---|---|---|---|
| Other | Golf course/parkland | Air Conditioned | |||

































































