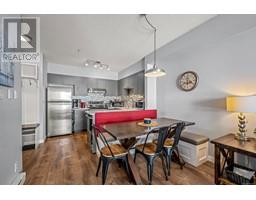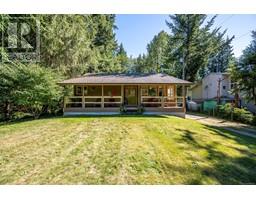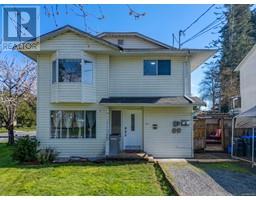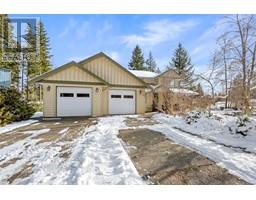111 1444 Crown Isle Dr Silverstone Estates, Courtenay, British Columbia, CA
Address: 111 1444 Crown Isle Dr, Courtenay, British Columbia
Summary Report Property
- MKT ID992131
- Building TypeRow / Townhouse
- Property TypeSingle Family
- StatusBuy
- Added9 weeks ago
- Bedrooms2
- Bathrooms3
- Area1760 sq. ft.
- DirectionNo Data
- Added On15 Mar 2025
Property Overview
Experience luxurious main-floor living at Silverstone Estates, nestled beside the 15th green of the prestigious Crown Isle Golf Community and Resort. Enjoy the sunny, south-facing patio, complete with an automatic awning and LED lighting, perfect for relaxing and watching the golf action. A second balcony upstairs offers stunning views of the fairway and mountains. Inside, the chef's kitchen boasts Fisher & Paykel appliances, quartz countertops, and a spacious pantry. The living room features high ceilings and a cozy gas fireplace. The primary suite includes a 5-piece ensuite with a soaker tub, separate shower, and walk-in closet. A second bedroom/office with an adjoining bath, and a laundry room, complete the main level. Upstairs, a private 4-piece bath and 3rd bedroom with hardwood floors offer ideal guest accommodations. Enjoy the attached garage with an EV plug. Heat pump, and HRV for fresh air year-round. Don’t miss the chance to call this sold-out community home! No GST! (id:51532)
Tags
| Property Summary |
|---|
| Building |
|---|
| Land |
|---|
| Level | Rooms | Dimensions |
|---|---|---|
| Second level | Bedroom | 11'8 x 13'7 |
| Bathroom | Measurements not available x 8 ft | |
| Main level | Primary Bedroom | 11'10 x 14'11 |
| Office | 10'11 x 13'5 | |
| Living room | 12'9 x 18'8 | |
| Laundry room | 9'2 x 9'10 | |
| Kitchen | 10 ft x Measurements not available | |
| Entrance | 5'1 x 10'1 | |
| Dining room | 7'11 x 12'7 | |
| Ensuite | 8'1 x 11'4 | |
| Bathroom | 9'10 x 7'3 |
| Features | |||||
|---|---|---|---|---|---|
| Curb & gutter | Level lot | Southern exposure | |||
| Other | Golf course/parkland | Marine Oriented | |||
| Air Conditioned | Fully air conditioned | ||||





















































