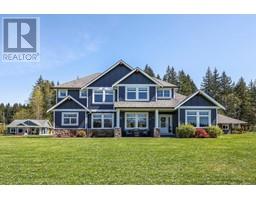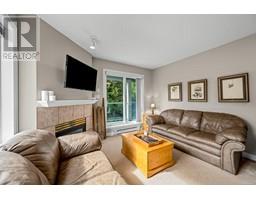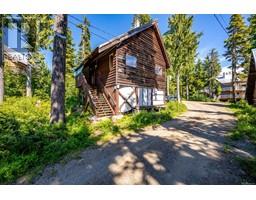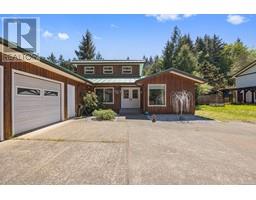1120 21st St Courtenay City, Courtenay, British Columbia, CA
Address: 1120 21st St, Courtenay, British Columbia
Summary Report Property
- MKT ID970677
- Building TypeHouse
- Property TypeSingle Family
- StatusBuy
- Added18 weeks ago
- Bedrooms3
- Bathrooms2
- Area2246 sq. ft.
- DirectionNo Data
- Added On16 Jul 2024
Property Overview
Beautifully updated, this home boasts renovations sure to impress, including newer lighting, trim, paint, and siding. This charming 3-bedroom, 2-bath home features a bright and open kitchen on the main level that overlooks a large, fully fenced backyard. The adjoining dining area opens onto a large sunroom leading to an expansive sunny deck, making it the perfect spot for hosting family and friends for dinners. The upper level's large living room and the additional recreation/family room downstairs provide ample space for all your belongings. The bedrooms are generously sized, and additional enclosed storage under the deck adds convenience. The property also includes a single-car garage,attached potting shed, RV parking, and a separate additional garage with power in the backyard. Located in a quiet neighbourhood within walking distance to all amenities, parks, schools, and more, this home is the perfect family retreat! For more information please contact Ronni Lister at 250-702-7252 or ronnilister.com (id:51532)
Tags
| Property Summary |
|---|
| Building |
|---|
| Land |
|---|
| Level | Rooms | Dimensions |
|---|---|---|
| Lower level | Workshop | 29'11 x 9'10 |
| Other | 11'10 x 7'8 | |
| Bathroom | 2-Piece | |
| Laundry room | 9'10 x 6'7 | |
| Family room | 23'4 x 13'1 | |
| Main level | Bedroom | 12'7 x 9'1 |
| Primary Bedroom | 12'7 x 9'10 | |
| Bedroom | 9'10 x 9'2 | |
| Bathroom | 4-Piece | |
| Kitchen | 14'4 x 9'2 | |
| Sunroom | 13'1 x 10'2 | |
| Dining room | Measurements not available x 9 ft | |
| Living room | 15'4 x 13'1 |
| Features | |||||
|---|---|---|---|---|---|
| Other | None | ||||



































































