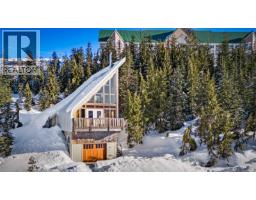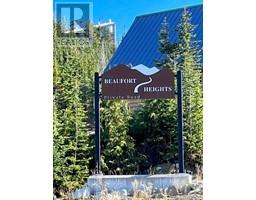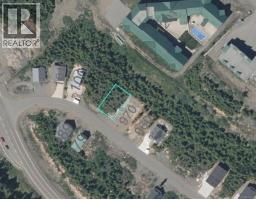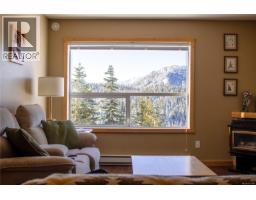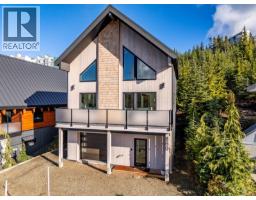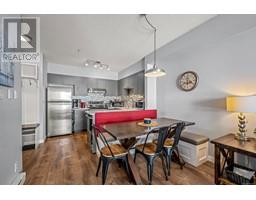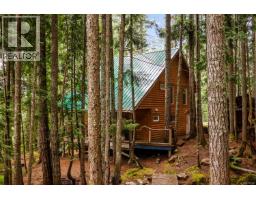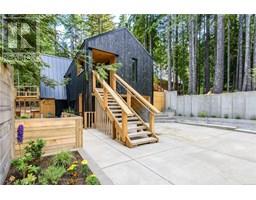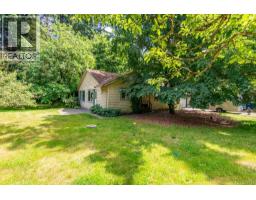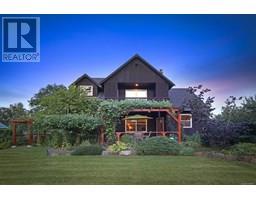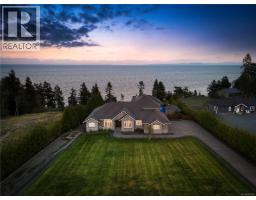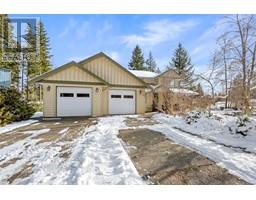127 1919 St. Andrews Pl Heather Glen, Courtenay, British Columbia, CA
Address: 127 1919 St. Andrews Pl, Courtenay, British Columbia
Summary Report Property
- MKT ID1015176
- Building TypeRow / Townhouse
- Property TypeSingle Family
- StatusBuy
- Added4 weeks ago
- Bedrooms2
- Bathrooms2
- Area1371 sq. ft.
- DirectionNo Data
- Added On27 Sep 2025
Property Overview
Check out this 2bdrm/2bth 1371 sq/ft open concept patio home in popular Heather Glen gated community. Perfectly situated at the end of cul-de-sac with no road noise. The spacious kitchen has an island & skylight for natural light. The living room has a cozy gas fireplace. Central vac system included. Newer appliances & laminate flooring in recent years. Bonus 5 piece ensuite with double sinks. Separate laundry room with storage capacity. Bonus family room off the kitchen. A radiant heat floor system is the primary heat source. The large primary bedroom has a 5pc ensuite & ample closet space. The second bedroom is perfect for guests or the office. Enjoy the private, enlarged double patio space for relaxing & entertaining with a gas hook up for the BBQ. The single car garage has room for storage with shelving & a wall of cabinets & features a double driveway for two cars. Close to all amenities including the Crown Isle Golf Resort, shopping, hospital, Costco, Home Depot & Aquatic Centre. (id:51532)
Tags
| Property Summary |
|---|
| Building |
|---|
| Land |
|---|
| Level | Rooms | Dimensions |
|---|---|---|
| Main level | Kitchen | 9'1 x 12'8 |
| Entrance | 16'2 x 5'11 | |
| Ensuite | 5-Piece | |
| Bathroom | 3-Piece | |
| Living room | 16'6 x 13'10 | |
| Laundry room | 8'5 x 5'2 | |
| Dining room | 9'1 x 9'5 | |
| Bedroom | 12'0 x 11'6 | |
| Primary Bedroom | 18'3 x 14'11 | |
| Family room | 12'4 x 19'9 |
| Features | |||||
|---|---|---|---|---|---|
| Central location | Cul-de-sac | Level lot | |||
| Other | Gated community | None | |||













































