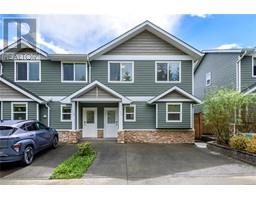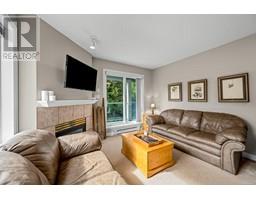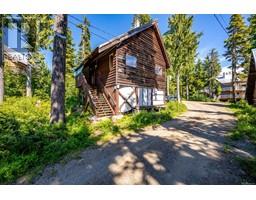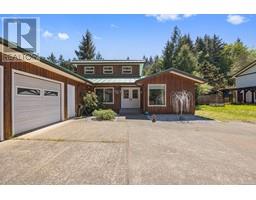1270 Farquharson Dr Courtenay East, Courtenay, British Columbia, CA
Address: 1270 Farquharson Dr, Courtenay, British Columbia
Summary Report Property
- MKT ID969965
- Building TypeHouse
- Property TypeSingle Family
- StatusBuy
- Added18 weeks ago
- Bedrooms5
- Bathrooms3
- Area2660 sq. ft.
- DirectionNo Data
- Added On15 Jul 2024
Property Overview
There is wow factor here! Spectacular 5 bdrm/3 bath home offering 2660 sf with unobstructed Comox Glacier & mountain views plus city lights & ocean glimpses. Upstairs features an open plan, 3 bdrms, 9 ft ceilings, wood floors, gas fireplace & a stunning updated designer kitchen with solid surface countertops/stainless appliances. Stay cool in the summer with 4 mini-split heat pumps, also hot water on demand & BI vac. Access to tiered backyard space with impressive landscaping, garden shed, irrigation system & patio area with hot tub, truly an oasis to enjoy. The lower level offers amazing options, if you need an in-law suite the perfect space awaits as floor plan is ideal. A further 2 bdrms, full bathroom, family room with gas fireplace, built-in bar area (perfect for 2nd kitchen) & laundry room. This home exudes quality with attention to detail & has been meticulously cared for. Double garage, tile roof, outstanding views & a desirable location in Courtenay East! (id:51532)
Tags
| Property Summary |
|---|
| Building |
|---|
| Land |
|---|
| Level | Rooms | Dimensions |
|---|---|---|
| Lower level | Entrance | 13'11 x 9'3 |
| Bathroom | 6'0 x 4'10 | |
| Other | 7'3 x 9'0 | |
| Family room | 16'2 x 34'8 | |
| Bedroom | 10'4 x 9'8 | |
| Bedroom | 13'3 x 12'9 | |
| Main level | Bathroom | 11'8 x 4'11 |
| Ensuite | 8'0 x 7'11 | |
| Bedroom | 11'5 x 10'0 | |
| Bedroom | 12'10 x 10'4 | |
| Primary Bedroom | 15'4 x 12'8 | |
| Dining nook | 10'3 x 10'7 | |
| Kitchen | 13'2 x 13'7 | |
| Dining room | 12'2 x 12'0 | |
| Living room | 15'11 x 15'9 |
| Features | |||||
|---|---|---|---|---|---|
| Central location | Sloping | Other | |||
| Marine Oriented | Garage | Wall unit | |||
























































































