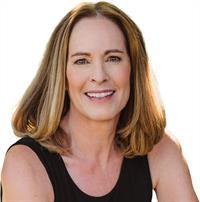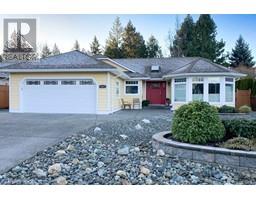1390 Farquharson Dr Courtenay East, Courtenay, British Columbia, CA
Address: 1390 Farquharson Dr, Courtenay, British Columbia
Summary Report Property
- MKT ID981101
- Building TypeHouse
- Property TypeSingle Family
- StatusBuy
- Added7 weeks ago
- Bedrooms3
- Bathrooms3
- Area2507 sq. ft.
- DirectionNo Data
- Added On03 Jan 2025
Property Overview
Exceptional Westcoast inspired custom home offering sensational mountain, glacier & city views plus distant Comox Bay views. This modern 3 bdrm/3 bath home of 2507sf is stunning with high-quality finishing & attention to detail throughout. Main floor open concept living is ideal with ample windows, deck access, deluxe gourmet kitchen with expansive island, granite countertops, high end appliances, 2 dishwashers & pantry. Spacious dining & living area with gas fireplace perfect for family time & entertaining. Upper level with 3 bedrooms, laundry & backyard access. The primary suite is brilliant with cozy den/office space, generous walk-in closet, deck access, glorious views & outstanding ensuite with heated floors, custom tile shower & soaker tub. The notable double garage is awesome, it’s oversized & extra deep with ample room for vehicles, toys & storage galore. Extras include heat pump, electronic blinds & sprinkler system. This spectacular home is a must see with unparalleled views! (id:51532)
Tags
| Property Summary |
|---|
| Building |
|---|
| Land |
|---|
| Level | Rooms | Dimensions |
|---|---|---|
| Second level | Bathroom | 4-Piece |
| Ensuite | 5-Piece | |
| Laundry room | 10'11 x 5'8 | |
| Den | 13'1 x 7'5 | |
| Bedroom | 15'1 x 12'3 | |
| Bedroom | 15'1 x 12'3 | |
| Primary Bedroom | 16'6 x 14'6 | |
| Lower level | Storage | 3'0 x 14'1 |
| Main level | Entrance | 6'9 x 4'8 |
| Bathroom | 2-Piece | |
| Kitchen | 12'5 x 18'6 | |
| Dining room | 17'2 x 7'9 | |
| Living room | 18'10 x 18'6 |
| Features | |||||
|---|---|---|---|---|---|
| Central location | Southern exposure | Other | |||
| Marine Oriented | Garage | Central air conditioning | |||

























































































