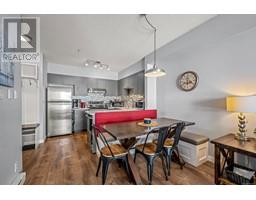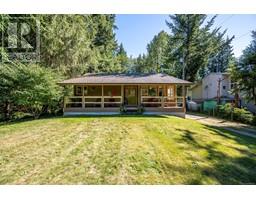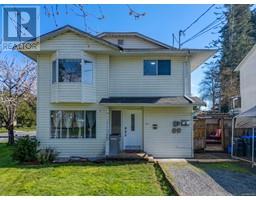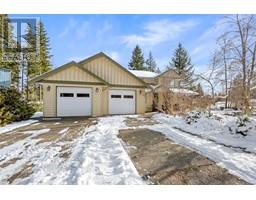1413 Crown Isle Dr Crown Isle, Courtenay, British Columbia, CA
Address: 1413 Crown Isle Dr, Courtenay, British Columbia
Summary Report Property
- MKT ID986446
- Building TypeHouse
- Property TypeSingle Family
- StatusBuy
- Added14 weeks ago
- Bedrooms4
- Bathrooms3
- Area4022 sq. ft.
- DirectionNo Data
- Added On06 Feb 2025
Property Overview
Stunning custom built Crown Isle home. 1413 Crown Isle Dr was built in 2010 by Benco Ventures and was thoughtfully designed with over 4,000 sqft of living space, triple garage, and is situated on a large 0.23-acre corner lot. The home has been impeccably cared for and offers space rarely found in today’s market. The main level features open concept living plus an elegant dining area with vaulted ceiling, separate casual dining area, generous great room, plus a den. The primary suite is on the main floor, and the gourmet kitchen features heated floors, new Fisher Paykel appliances, and a walk-through butler’s pantry. The walnut hardwood floors, soaring ceilings, large windows, and fireplace create a feeling of comfort and elegance which must be seen to be appreciated. Downstairs features two additional bedrooms, a games room, gym area, theater room, craft room, plus excellent storage. This beautiful home is move-in ready and offers tremendous value. For more information, please contact Christiaan Horsfall at 250-702-7150. (id:51532)
Tags
| Property Summary |
|---|
| Building |
|---|
| Land |
|---|
| Level | Rooms | Dimensions |
|---|---|---|
| Lower level | Family room | 19 ft x Measurements not available |
| Games room | 32'8 x 18'1 | |
| Bathroom | 4-Piece | |
| Media | 17'11 x 13'9 | |
| Hobby room | 13'9 x 9'1 | |
| Gym | 9'11 x 8'2 | |
| Bedroom | Measurements not available x 12 ft | |
| Bedroom | 14'11 x 11'11 | |
| Storage | 13'9 x 11'8 | |
| Storage | Measurements not available x 12 ft | |
| Main level | Laundry room | 9'10 x 8'10 |
| Den | 13'10 x 11'4 | |
| Bedroom | 14'4 x 12'2 | |
| Bathroom | 2-Piece | |
| Ensuite | 5-Piece | |
| Primary Bedroom | 18'10 x 15'8 | |
| Living room | 22'9 x 20'8 | |
| Dining nook | Measurements not available x 9 ft | |
| Kitchen | 13'9 x 13'1 | |
| Dining room | 14'6 x 11'11 | |
| Entrance | 9'10 x 6'7 |
| Features | |||||
|---|---|---|---|---|---|
| Central location | Southern exposure | Corner Site | |||
| Other | Golf course/parkland | Marine Oriented | |||
| Air Conditioned | |||||






























































