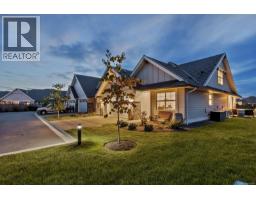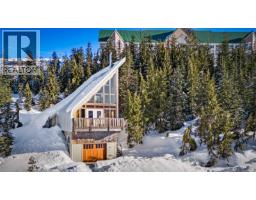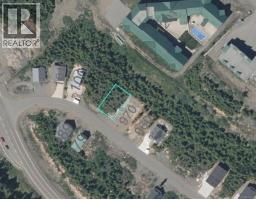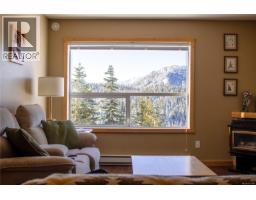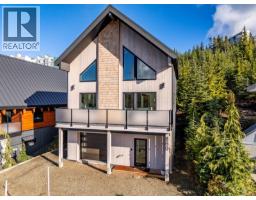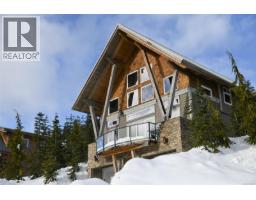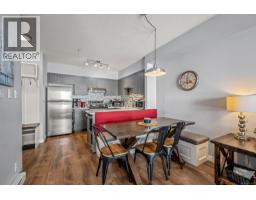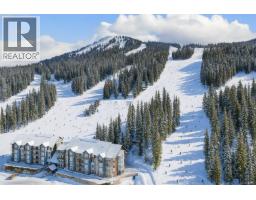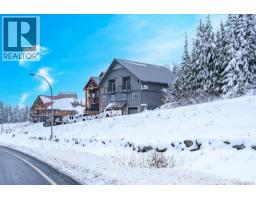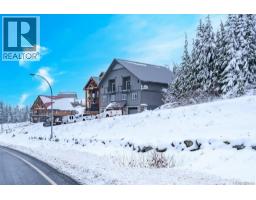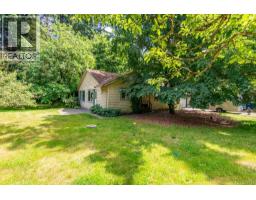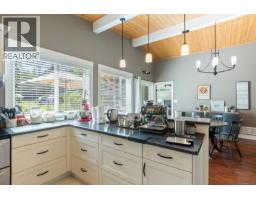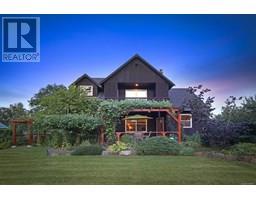1601 Crown Isle Blvd THE RISE, Courtenay, British Columbia, CA
Address: 1601 Crown Isle Blvd, Courtenay, British Columbia
Summary Report Property
- MKT ID1018163
- Building TypeHouse
- Property TypeSingle Family
- StatusBuy
- Added5 weeks ago
- Bedrooms5
- Bathrooms4
- Area3070 sq. ft.
- DirectionNo Data
- Added On07 Nov 2025
Property Overview
With 3,070 sq ft of thoughtfully designed living space, this 5-bed 4-bath, Integra-built home offers the perfect blend of style, comfort & functionality. From the open-concept layout to the high-end finishes throughout, every detail has been carefully considered to meet the needs of modern family living. Whether you're hosting guests, working from home, or just relaxing with loved ones, this spacious and versatile floor plan adapts effortlessly to your lifestyle. Enjoy engineered hardwood, quartz counters, custom soft-close cabinetry, chef's delight kitchen with s/s appliances, vaulted ceiling in Great Room, floating shelves on either side of the tiled gas fireplace as well as hot water on demand for added convenience & efficiency. Good-sized primary with a beautiful 5-piece ensuite. Downstairs you'll find a spacious rec room, two additional bedrooms, two bathrooms, a family room & laundry room. GST applicable (id:51532)
Tags
| Property Summary |
|---|
| Building |
|---|
| Land |
|---|
| Level | Rooms | Dimensions |
|---|---|---|
| Lower level | Other | 11 ft x 9 ft |
| Recreation room | 23 ft x 13 ft | |
| Bathroom | 4-Piece | |
| Bedroom | Measurements not available x 9 ft | |
| Bedroom | 11 ft x 11 ft | |
| Laundry room | 8 ft x Measurements not available | |
| Entrance | 7'6 x 9'6 | |
| Family room | Measurements not available x 11 ft | |
| Bathroom | 2-Piece | |
| Main level | Kitchen | 12 ft x Measurements not available |
| Great room | 14 ft x Measurements not available | |
| Ensuite | 5-Piece | |
| Dining room | 9 ft x 18 ft | |
| Bedroom | 12 ft x Measurements not available | |
| Bedroom | Measurements not available x 12 ft | |
| Primary Bedroom | Measurements not available x 14 ft | |
| Bathroom | 4-Piece |
| Features | |||||
|---|---|---|---|---|---|
| Other | Golf course/parkland | Garage | |||
| Air Conditioned | |||||













































