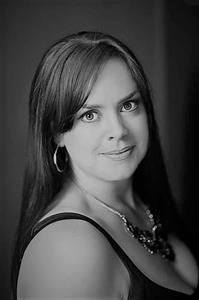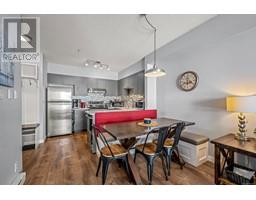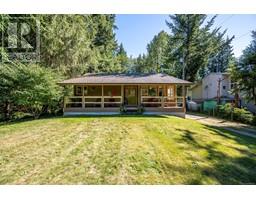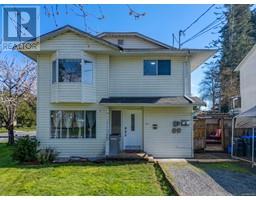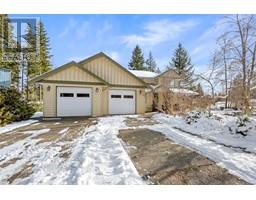2129 Blue Jay Pl Courtenay East, Courtenay, British Columbia, CA
Address: 2129 Blue Jay Pl, Courtenay, British Columbia
Summary Report Property
- MKT ID994494
- Building TypeHouse
- Property TypeSingle Family
- StatusBuy
- Added5 weeks ago
- Bedrooms5
- Bathrooms3
- Area3300 sq. ft.
- DirectionNo Data
- Added On09 Apr 2025
Property Overview
Welcome to 2129 Blue Jay Place, a beautifully designed 5-bedroom, 3-bath home with over 3200 sqft of living space, backing onto Lerwick Nature Park in Courtenay. The kitchen has had a complete overhaul and is absolutely stunning, now seamlessly connecting with the vaulted-ceiling great room for a bright and welcoming space. The main bedroom includes a luxurious ensuite, and additional bedrooms are well laid out for comfort and privacy. Downstairs you'll find a large media room, an oversized 4th bedroom, and a legal 1-bedroom suite with potential to make it two if needed. A covered deck offers the perfect place to unwind or entertain. Comfort meets efficiency with in-floor heating powered by natural gas hot water on demand, plus a heat recovery ventilation system. The over-height garage adds extra storage or workshop potential. Located on a quiet cul-de-sac close to shopping, schools, and recreation, this home is the perfect blend of comfort, style, and convenience. (id:51532)
Tags
| Property Summary |
|---|
| Building |
|---|
| Land |
|---|
| Level | Rooms | Dimensions |
|---|---|---|
| Lower level | Storage | 10'10 x 2'10 |
| Recreation room | 17'2 x 19'1 | |
| Laundry room | 3'6 x 8'9 | |
| Living room | 14'9 x 10'10 | |
| Kitchen | 12'7 x 15'2 | |
| Other | 3'8 x 14'6 | |
| Entrance | 11'1 x 5'5 | |
| Dining room | 16'7 x 9'1 | |
| Bedroom | 11'3 x 13'9 | |
| Bedroom | Measurements not available x 14 ft | |
| Bathroom | 4'10 x 8'8 | |
| Main level | Ensuite | 9'11 x 10'6 |
| Primary Bedroom | 13'7 x 14'7 | |
| Living room | Measurements not available x 15 ft | |
| Dining room | Measurements not available x 8 ft | |
| Kitchen | 24'3 x 12'9 | |
| Bathroom | 4'10 x 8'5 | |
| Bedroom | 12 ft x Measurements not available | |
| Laundry room | 8'2 x 4'11 | |
| Bedroom | 12'11 x 10'4 | |
| Entrance | 7'10 x 6'5 |
| Features | |||||
|---|---|---|---|---|---|
| Central location | Cul-de-sac | Other | |||
| None | |||||













































