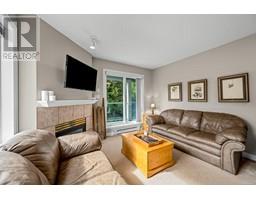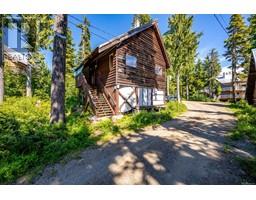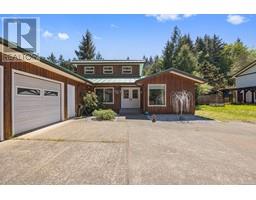2235 Piercy Ave Courtenay City, Courtenay, British Columbia, CA
Address: 2235 Piercy Ave, Courtenay, British Columbia
Summary Report Property
- MKT ID967063
- Building TypeHouse
- Property TypeSingle Family
- StatusBuy
- Added22 weeks ago
- Bedrooms4
- Bathrooms2
- Area1928 sq. ft.
- DirectionNo Data
- Added On19 Jun 2024
Property Overview
This stunning split-level residence in Central Courtenay features four bedrooms and two bathrooms, perfect for a family. Ideally located close to schools, parks, shopping, and walking trails, this home offers convenience and charm. The exterior boasts a well-maintained garden filled with various fruits and flowers, enhancing the curb appeal. The dining room opens up to a covered patio through French doors, ideal for outdoor dining and relaxation. Additional exterior features include a carport, a garage with a gas heater, and an irrigation system throughout the property. There is parking for three vehicles in the driveway plus additional parking on the north side of the carport. Recent updates include a new hot water tank. Upstairs, enjoy a renovated kitchen, two bedrooms, and a four-piece bathroom, while downstairs offers two additional bedrooms, one bathroom, and a spacious family room. All appliances are included. Explore this beautiful home further through our virtual tour.: https://unbranded.youriguide.com/2235_piercy_ave_courtenay_bc/ (id:51532)
Tags
| Property Summary |
|---|
| Building |
|---|
| Land |
|---|
| Level | Rooms | Dimensions |
|---|---|---|
| Lower level | Family room | 22'5 x 19'0 |
| Bedroom | 12'11 x 14'1 | |
| Laundry room | 10'3 x 13'8 | |
| Bedroom | 7'11 x 11'0 | |
| Bathroom | 4'8 x 6'5 | |
| Main level | Primary Bedroom | 14'1 x 11'1 |
| Living room | 14'0 x 19'4 | |
| Kitchen | 10'0 x 11'1 | |
| Dining room | 10'2 x 11'4 | |
| Bedroom | 10'0 x 14'9 | |
| Bathroom | 9'11 x 4'11 |
| Features | |||||
|---|---|---|---|---|---|
| Central location | Level lot | Other | |||
| None | |||||




















































































