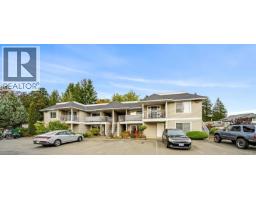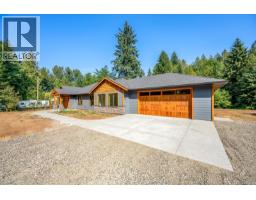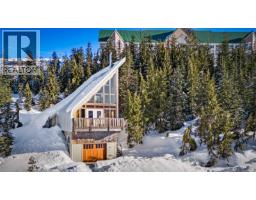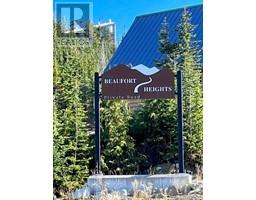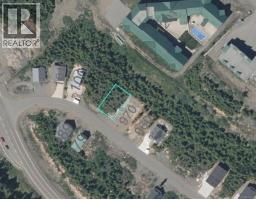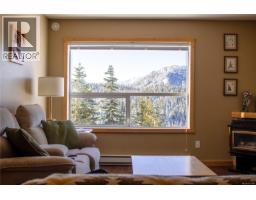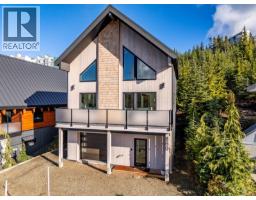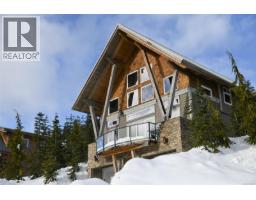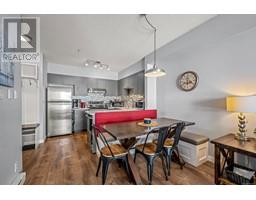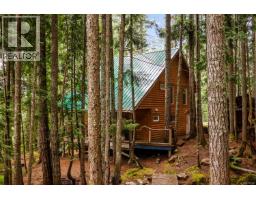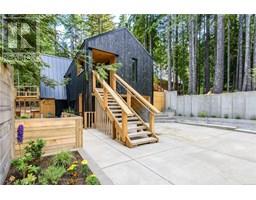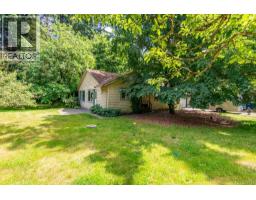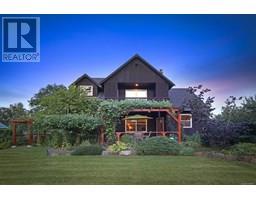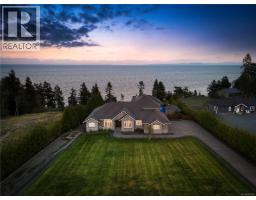23 2001 Blue Jay Pl Courtenay East, Courtenay, British Columbia, CA
Address: 23 2001 Blue Jay Pl, Courtenay, British Columbia
Summary Report Property
- MKT ID1013987
- Building TypeRow / Townhouse
- Property TypeSingle Family
- StatusBuy
- Added7 weeks ago
- Bedrooms3
- Bathrooms2
- Area1370 sq. ft.
- DirectionNo Data
- Added On16 Sep 2025
Property Overview
Welcome to Woodlands, a sought-after patio home community offering peace, privacy, and effortless living. This spacious 3-bedroom, 2-bathroom home backs directly onto Lerwick Park, with wooded trails just steps from your patio .Inside, you’ll find 9-foot ceilings, engineered hardwood floors, and a bright open layout anchored by a cozy gas fireplace. The kitchen and living areas flow seamlessly for everyday comfort and entertaining. The primary suite is a true retreat, featuring a 5-piece ensuite with dual vanity, soaker tub, and walk-in shower. Enjoy year-round comfort with a heat pump and air conditioning. Outside, the Hardie Plank exterior, single garage, and two additional driveway parking spots add convenience with no exterior maintenance to worry about.This pet-friendly community is ideally located on the Comox border, close to shopping, services, and all amenities—yet tucked away in a quiet, park-like setting. A perfect blend of nature, comfort, and convenience. (id:51532)
Tags
| Property Summary |
|---|
| Building |
|---|
| Land |
|---|
| Level | Rooms | Dimensions |
|---|---|---|
| Main level | Ensuite | 4-Piece |
| Kitchen | 9 ft x 12 ft | |
| Living room | 14 ft x 12 ft | |
| Dining room | 12 ft x 10 ft | |
| Primary Bedroom | 14 ft x 12 ft | |
| Bedroom | 10 ft x 11 ft | |
| Bedroom | 10 ft x 13 ft | |
| Laundry room | 6 ft x 10 ft | |
| Bathroom | 4-Piece |
| Features | |||||
|---|---|---|---|---|---|
| Level lot | Other | Marine Oriented | |||
| Refrigerator | Stove | Washer | |||
| Dryer | Air Conditioned | ||||



