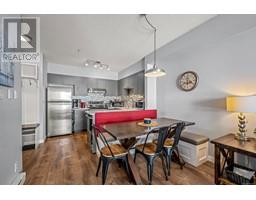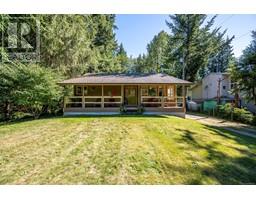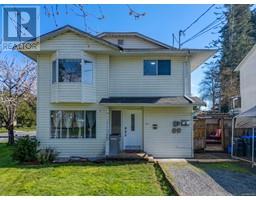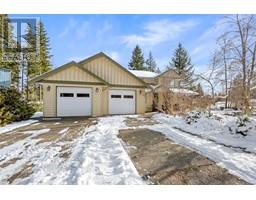2301 Walbran Dr Courtenay East, Courtenay, British Columbia, CA
Address: 2301 Walbran Dr, Courtenay, British Columbia
Summary Report Property
- MKT ID996671
- Building TypeHouse
- Property TypeSingle Family
- StatusBuy
- Added15 hours ago
- Bedrooms3
- Bathrooms3
- Area2214 sq. ft.
- DirectionNo Data
- Added On16 May 2025
Property Overview
Bright, spacious, and move-in ready — this Westhaven-built family home checks all the boxes. Thoughtfully designed with 3 bedrooms, 3 bathrooms (including a 4-piece ensuite), a large family-style kitchen, a den, a formal living room, and a cozy family room with sliding doors leading to a private patio and hot tub — the perfect setup for relaxing or entertaining. An oversized finished crawl space adds serious bonus space, offering a second family room and a den ideal for a home office, gym, playroom, or media room. Recent upgrades include a mini-split heat pump, giving you efficient heating and cooling all year long. Outside, you’ll appreciate the double garage, wide driveway, dedicated RV parking, and fully fenced backyard for added privacy. All this, set on a quiet street with stunning mountain views — just a short walk to schools, North Island College, the new hospital, and shopping. A smart, solid home in a great location — ready for you to move in and enjoy. (id:51532)
Tags
| Property Summary |
|---|
| Building |
|---|
| Land |
|---|
| Level | Rooms | Dimensions |
|---|---|---|
| Second level | Primary Bedroom | 12'10 x 10'9 |
| Ensuite | 7'5 x 4'11 | |
| Bedroom | 10'10 x 8'9 | |
| Bedroom | 11'5 x 8'10 | |
| Bathroom | 7'4 x 7'3 | |
| Lower level | Recreation room | 17'2 x 13'8 |
| Den | 12'9 x 10'4 | |
| Main level | Den | 9'4 x 7'5 |
| Living room | 11 ft x Measurements not available | |
| Laundry room | 8'1 x 9'3 | |
| Kitchen | 9'2 x 11'3 | |
| Family room | 16'1 x 14'8 | |
| Entrance | 5'2 x 5'0 | |
| Dining room | 12'9 x 9'2 | |
| Living room | 16'5 x 16'4 | |
| Bathroom | 5'9 x 4'11 |
| Features | |||||
|---|---|---|---|---|---|
| Other | Air Conditioned | Wall unit | |||


























































