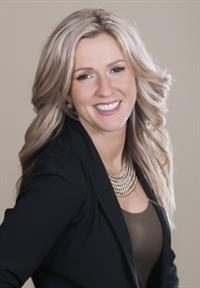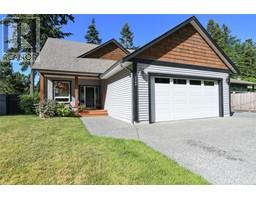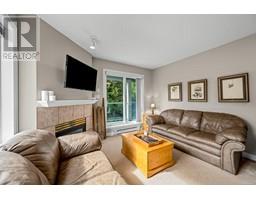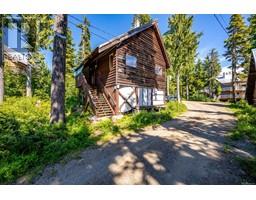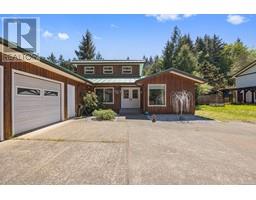274 1st St Courtenay City, Courtenay, British Columbia, CA
Address: 274 1st St, Courtenay, British Columbia
Summary Report Property
- MKT ID973356
- Building TypeHouse
- Property TypeSingle Family
- StatusBuy
- Added14 weeks ago
- Bedrooms3
- Bathrooms3
- Area2042 sq. ft.
- DirectionNo Data
- Added On15 Aug 2024
Property Overview
Situated on one of the most charming streets in Courtenay's historical Old Orchard, this quality built Heritage style home is an absolute delight. Rebuilt from the inside out, with classic quality finishing's true to its time. Warm, beautiful fir floors, crown moldings, and vintage style windows honor time. Lush greenery, hedging, gardens and flowers to last through the seasons. Winding pathways and detailed gates invite you to discover each space. Spacious kitchen and dining area create a place to connect, while looking over the sunny backyard. French doors from the dining, open to the Czegledi stamped concrete deck and patio. Your car may be parked in the garage complete with refinished, resin floors, and attached studio space. Upstairs is dedicated to a beautiful primary bedroom and exquisite bathroom and there are two bedrooms and the kitchenette downstairs, a perfect in law suite, or easy to use as part of the whole home. (id:51532)
Tags
| Property Summary |
|---|
| Building |
|---|
| Land |
|---|
| Level | Rooms | Dimensions |
|---|---|---|
| Second level | Ensuite | 10 ft x 12 ft |
| Primary Bedroom | Measurements not available x 12 ft | |
| Lower level | Kitchen | 7'11 x 11'6 |
| Utility room | 7'5 x 3'2 | |
| Bathroom | 7'5 x 7'4 | |
| Bedroom | 9'7 x 9'1 | |
| Bedroom | 9'11 x 10'2 | |
| Family room | 19'8 x 10'10 | |
| Main level | Dining room | 10 ft x Measurements not available |
| Kitchen | 10'2 x 11'8 | |
| Bathroom | Measurements not available x 7 ft | |
| Living room | 17 ft x 12 ft | |
| Entrance | 10'8 x 8'2 | |
| Other | Studio | 12'11 x 16'10 |
| Features | |||||
|---|---|---|---|---|---|
| Central location | Curb & gutter | Other | |||
| Air Conditioned | |||||


