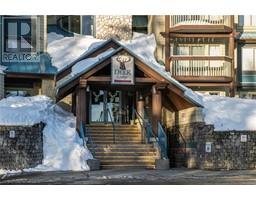302 129 Back Rd Garry Oak Gardens, Courtenay, British Columbia, CA
Address: 302 129 Back Rd, Courtenay, British Columbia
Summary Report Property
- MKT ID974351
- Building TypeApartment
- Property TypeSingle Family
- StatusBuy
- Added3 hours ago
- Bedrooms2
- Bathrooms2
- Area962 sq. ft.
- DirectionNo Data
- Added On16 Dec 2024
Property Overview
Welcome to Garry Oak Gardens, where you'll find this beautifully maintained top-floor condo in the heart of Courtenay. This bright and inviting 2-bedroom, 2-bathroom home offers a well-thought-out open concept layout, perfect for both relaxation and entertaining. The spacious living room seamlessly flows into a large kitchen, complete with an island for extra seating and ample cabinet space for all your culinary needs. Enjoy the natural light that floods the space through large windows, and step out onto the covered balcony to take in the sunset. The primary suite features a walk-through closet and an ensuite bathroom, adding a touch of luxury to your living experience. Additional conveniences include an in-unit laundry, a separate 8 x 5 storage room, and a well-maintained building with a secure entrance, wheelchair-friendly elevator, and underground gated parking. Located on a quiet, no-thru road, this condo is within walking distance to shops, restaurants, and recreational facilities, and is close to North Island College, the new hospital, Crown Isle Golf Course, CFB Comox, and just a half-hour drive from Mt. Washington Ski Resort. Pet owners will appreciate the flexibility of having one cat or one dog allowed. Experience the perfect blend of modern comfort and prime location with this charming condo! Listed by Courtney & Anglin - The Name Friends Recommend! (id:51532)
Tags
| Property Summary |
|---|
| Building |
|---|
| Land |
|---|
| Level | Rooms | Dimensions |
|---|---|---|
| Main level | Storage | 8 ft x Measurements not available |
| Laundry room | 8'10 x 5'4 | |
| Bathroom | 4-Piece | |
| Bedroom | 9'9 x 8'11 | |
| Ensuite | 4-Piece | |
| Primary Bedroom | 10'11 x 10'10 | |
| Kitchen | 11'9 x 8'3 | |
| Living room | 15'11 x 12'7 | |
| Dining room | Measurements not available x 6 ft | |
| Entrance | 8'3 x 3'8 |
| Features | |||||
|---|---|---|---|---|---|
| Central location | Underground | None | |||














































