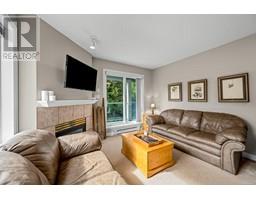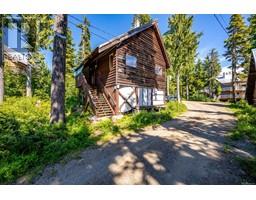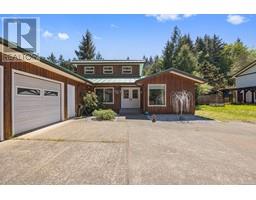433 3666 Royal Vista Way Corinthia Estates, Courtenay, British Columbia, CA
Address: 433 3666 Royal Vista Way, Courtenay, British Columbia
Summary Report Property
- MKT ID965310
- Building TypeApartment
- Property TypeSingle Family
- StatusBuy
- Added22 weeks ago
- Bedrooms2
- Bathrooms2
- Area1414 sq. ft.
- DirectionNo Data
- Added On17 Jun 2024
Property Overview
Located in Crown Isle's Prestigious Corinthia Estates golf course community offering 2 bedrooms plus den and 2 full bathrooms. Your new home is spotless with pride of ownership shining throughout. South facing 3rd floor with privacy and mountain vistas and a generous sized deck complete with BBQ outlet and concrete floor tiles. Inside you'll love this bright and open floor plan featuring hardwood floors, decor ceilings with pot lighting and a cozy gas fireplace. Generous sized master bedroom offering a custom full body massage jetted shower and large walk in closet. Many upgraded extras including extra power outlets, wired for speakers throughout, built in vacuum system, newer fridge, washer, dryer, air conditioner, double storage locker, your gourmet kitchen complete with island, tons of storage, maple cabinets and granite counters is sure to please the cook in your family, separate den/office also has extra outlets and wired for sound. Don't miss this 1! (id:51532)
Tags
| Property Summary |
|---|
| Building |
|---|
| Land |
|---|
| Level | Rooms | Dimensions |
|---|---|---|
| Main level | Ensuite | 4-Piece |
| Bathroom | 4-Piece | |
| Den | 7 ft x 8 ft | |
| Bedroom | 11'7 x 12'6 | |
| Primary Bedroom | Measurements not available x 16 ft | |
| Living room | 15'7 x 17'11 | |
| Dining room | 10 ft x Measurements not available | |
| Kitchen | 10'6 x 13'9 |
| Features | |||||
|---|---|---|---|---|---|
| Other | Golf course/parkland | Underground | |||
| Air Conditioned | |||||















































