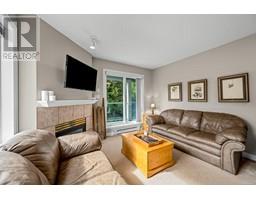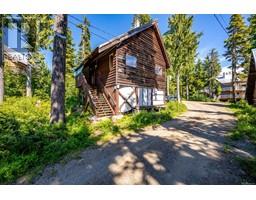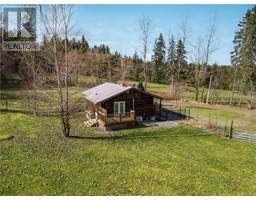6620 Rennie Rd Courtenay North, Courtenay, British Columbia, CA
Address: 6620 Rennie Rd, Courtenay, British Columbia
Summary Report Property
- MKT ID970663
- Building TypeHouse
- Property TypeSingle Family
- StatusBuy
- Added3 weeks ago
- Bedrooms3
- Bathrooms4
- Area5495 sq. ft.
- DirectionNo Data
- Added On16 Jul 2024
Property Overview
European manor style country estate on 5.71 acres, a few minutes north of Courtenay. This fully updated and elegant home with metal roof & double garage offers 5000+ sq ft of finished living space on 3 floors, with a full4th floor waiting for development. Sprawling main floor features new kitchen with high end appliances, eating nook, pantry, laundry room and access to both formal dining room & back patio for endless entertaining. Livingroom & office/den both have new propane fireplaces, & family room has wood stove insert for cozy wood fires. Upstairs offers 3 bedrooms & 3 bathrooms, with bonus room (could be bedroom) over garage. Incredible primary suite has ensuite with skylights, closet/sitting room, new fireplace & balcony. Finished basement is used as an in-law suite and has room for more development. The many outbuildings include a 3-stall horse barn with tack room & storage, detached double garage with over height door to accommodate an RV, chicken coop & garden shed. Zoned CR-1, there is a cleared meadow with separate gated entrance off Rennie Rd which would be perfect for a second dwelling. The property is fully fenced with some cross fencing, has a large pond with fountain, fully stocked with 100+ koi fish, and a smaller pond. Enjoy the many flower and vegetable gardens & fruit trees. This stunning property has it all. (id:51532)
Tags
| Property Summary |
|---|
| Building |
|---|
| Land |
|---|
| Level | Rooms | Dimensions |
|---|---|---|
| Second level | Bathroom | 3-Piece |
| Bathroom | 4-Piece | |
| Ensuite | 5-Piece | |
| Bonus Room | 23'5 x 13'11 | |
| Bedroom | 15'7 x 15'5 | |
| Bedroom | 15'5 x 13'7 | |
| Primary Bedroom | 27'6 x 17'6 | |
| Main level | Bathroom | 2-Piece |
| Laundry room | 8'5 x 8'2 | |
| Office | 13'5 x 13'5 | |
| Family room | Measurements not available x 18 ft | |
| Kitchen | 20 ft x Measurements not available | |
| Dining room | 14'6 x 12'3 | |
| Living room | 16'11 x 13'8 |
| Features | |||||
|---|---|---|---|---|---|
| Acreage | Private setting | Other | |||
| Air Conditioned | |||||

































































