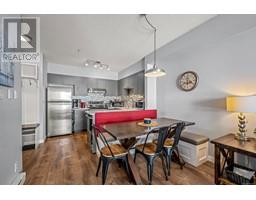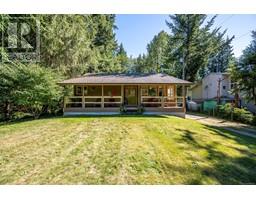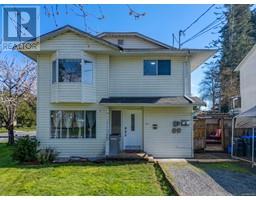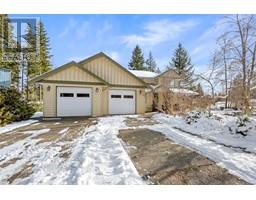931 Crown Isle Dr Crown Isle, Courtenay, British Columbia, CA
Address: 931 Crown Isle Dr, Courtenay, British Columbia
Summary Report Property
- MKT ID993390
- Building TypeHouse
- Property TypeSingle Family
- StatusBuy
- Added7 weeks ago
- Bedrooms5
- Bathrooms4
- Area4525 sq. ft.
- DirectionNo Data
- Added On28 Mar 2025
Property Overview
Spacious & Updated 5-bed, 4-bath home in highly sought-after Crown Isle Golf Community! With plenty of space (4500 sqft +) for a large family, multi-generational living, or work-from-home needs, this home offers both versatility & comfort in a prime location. Recent updates include new flooring, fresh paint, modern lighting, Poly-B plumbing removal, exterior doors, new h/w tank, exterior house painting & sealing, and a newer roof. The well-designed layout features bright living spaces, spacious kitchen and multiple areas for gathering or retreating. The generous bedrooms provide comfort for the whole family, while the lower level offers space for guests, home office, or media room. Outside, enjoy a private backyard perfect for relaxation or entertaining. Located just minutes from top-rated schools, parks, shopping, and all amenities, this home is a rare find! Don’t miss this opportunity – book your private viewing today! (id:51532)
Tags
| Property Summary |
|---|
| Building |
|---|
| Land |
|---|
| Level | Rooms | Dimensions |
|---|---|---|
| Second level | Ensuite | 14'0 x 10'7 |
| Bathroom | 11'8 x 5'5 | |
| Bedroom | 13'7 x 11'8 | |
| Bedroom | 10'8 x 10'5 | |
| Primary Bedroom | 14'11 x 14'10 | |
| Bonus Room | 18'10 x 14'9 | |
| Lower level | Utility room | 12'4 x 7'6 |
| Bathroom | 10'11 x 9'11 | |
| Laundry room | 7'8 x 7'6 | |
| Bedroom | 12'3 x 9'11 | |
| Storage | 14'11 x 14'10 | |
| Other | 11'7 x 9'1 | |
| Recreation room | 30'5 x 19'4 | |
| Main level | Bedroom | 10'8 x 10'5 |
| Bathroom | 9'1 x 5'7 | |
| Living room | 17'7 x 13'11 | |
| Dining room | 13'6 x 13'1 | |
| Kitchen | 12'6 x 10'7 | |
| Dining nook | 11'11 x 10'0 | |
| Family room | 16'0 x 15'3 |
| Features | |||||
|---|---|---|---|---|---|
| Other | Garage | Central air conditioning | |||





























































































