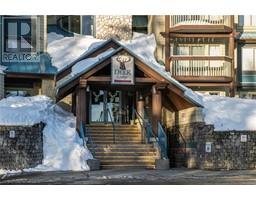D 993 Prestwick Pl The Rise, Courtenay, British Columbia, CA
Address: D 993 Prestwick Pl, Courtenay, British Columbia
Summary Report Property
- MKT ID982940
- Building TypeRow / Townhouse
- Property TypeSingle Family
- StatusBuy
- Added3 days ago
- Bedrooms3
- Bathrooms3
- Area1834 sq. ft.
- DirectionNo Data
- Added On10 Dec 2024
Property Overview
Experience luxurious living in this stunning 3 bed 3 bath townhome, built in 2018 by Crown Isle Homes, in the sought-after Crown Isle community. The spacious main floor features open-concept living with soaring ceilings and a cozy fireplace. The dream kitchen boasts quartz counters, ceiling height cabinetry and a gas range. Plus the added bonus of a beautiful butler's pantry off the mudroom, seamlessly connecting to the single-car garage. The upper level offers three well-appointed bedrooms, including a primary suite with a walk-in closet, spa-like ensuite featuring a double vanity, under-cabinet lighting, and a beautifully tiled shower. Enjoy the added convenience of laundry on the bedroom floor. Unique to this unit is an oversized, fully fenced backyard complete with a relaxing hot tub—perfect for entertaining or unwinding after a busy day. Thoughtfully designed, the home boasts high-end finishes such as quartz countertops throughout, durable laminate and tile flooring, air conditioning and Hardiplank exterior for lasting curb appeal. Situated in a walkable neighborhood, this townhome is close to Crown Isle Golf Resort, North Island College, and a variety of shopping and amenities. Don't miss this exceptional opportunity to call the Comox Valley home! (id:51532)
Tags
| Property Summary |
|---|
| Building |
|---|
| Level | Rooms | Dimensions |
|---|---|---|
| Second level | Ensuite | 7'2 x 9'10 |
| Primary Bedroom | 12'5 x 12'7 | |
| Bathroom | 4'10 x 9'9 | |
| Bedroom | 10'9 x 10'5 | |
| Bedroom | 11'7 x 13'9 | |
| Main level | Mud room | 9'9 x 6'1 |
| Bathroom | 5'3 x 5'3 | |
| Kitchen | 12'5 x 16'8 | |
| Dining room | 17'4 x 10'1 | |
| Living room | 17'4 x 15'5 |
| Features | |||||
|---|---|---|---|---|---|
| Garage | Air Conditioned | ||||



























































