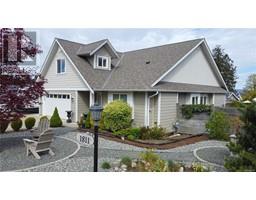4348 Brentview Dr Cowichan Bay, Cowichan Bay, British Columbia, CA
Address: 4348 Brentview Dr, Cowichan Bay, British Columbia
Summary Report Property
- MKT ID963320
- Building TypeHouse
- Property TypeSingle Family
- StatusBuy
- Added1 days ago
- Bedrooms3
- Bathrooms3
- Area3308 sq. ft.
- DirectionNo Data
- Added On30 Jun 2024
Property Overview
New Price - $30,000 below assessed value !Welcome to this enchanting log home in the exclusive & highly sought after Cherry Point area of South Cowichan. First time on the market for this lovingly maintained home with stunning gardens & ocean glimpses from the living room, front deck & gardens An extra large eat in country kitchen has heaps of natural light. Beautiful natural wood flooring in main living areas. Large living room with vaulted ceilings has ocean views and access to large south facing balcony. Primary bedroom with ensuite & large walk in closet. A large family room with cozy wood stove is the highlight of the lower floor. Suite potential on lower level with separate entrance, kitchenette plus full bathroom. Hobby room & interior workshop on lower level. (Hobby room could easily be converted to a bedroom.) Loads of storage space. Pantry area for cold storage. Well established gardens at the front & back of house are simply spectacular. West facing back gardens have an ocean view. Property backs onto forested parkland, so peace and privacy abound & preserved . Double carport and extra parking for boats or RV. The beach is just steps away as are the local walking trails through the forest . A spectacular & quiet area to live! Minutes to the amenities of Valleyview Shopping Centre and Cowichan Bay village. Close to Bench Elementary, Sunrise Waldorf School, Shawnigan Lake School and Brentwood College. Come view today - a special and unique home in a superb neighbourhood! Check out the video!! (id:51532)
Tags
| Property Summary |
|---|
| Building |
|---|
| Land |
|---|
| Level | Rooms | Dimensions |
|---|---|---|
| Lower level | Storage | 9'9 x 4'4 |
| Storage | 7'8 x 14'9 | |
| Storage | 11'3 x 11'0 | |
| Kitchen | 7'10 x 11'0 | |
| Workshop | 12'7 x 14'6 | |
| Hobby room | 20'0 x 14'6 | |
| Bathroom | 3-Piece | |
| Family room | 13'9 x 21'7 | |
| Entrance | 14'4 x 13'4 | |
| Entrance | 5'9 x 11'5 | |
| Main level | Balcony | 39'11 x 7'7 |
| Ensuite | 4-Piece | |
| Primary Bedroom | 14'0 x 17'2 | |
| Bedroom | 10'9 x 9'7 | |
| Bedroom | 15'10 x 13'3 | |
| Bathroom | 4-Piece | |
| Mud room | 7'5 x 11'4 | |
| Kitchen | 21'4 x 16'3 | |
| Living room | 21'4 x 20'1 | |
| Entrance | 8'4 x 6'11 |
| Features | |||||
|---|---|---|---|---|---|
| Acreage | Cul-de-sac | Park setting | |||
| Private setting | Southern exposure | Other | |||
| Rectangular | Marine Oriented | None | |||










































