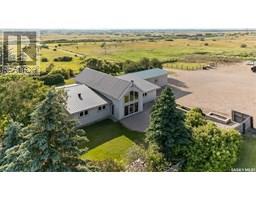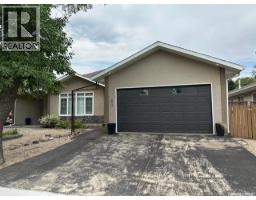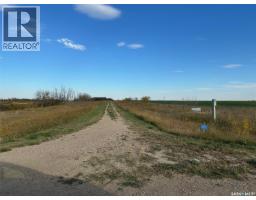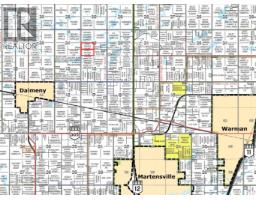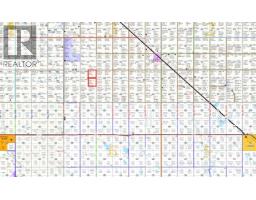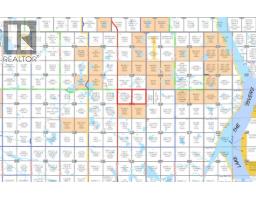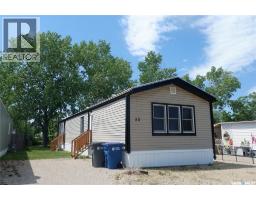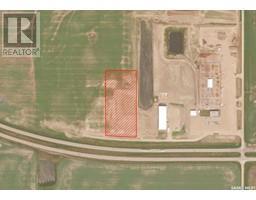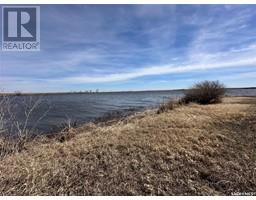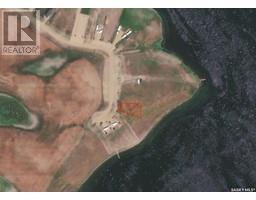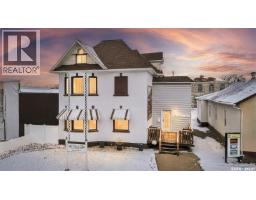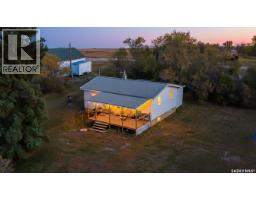8 Sunrise BOULEVARD Arm Lake, Craik Rm No. 222, Saskatchewan, CA
Address: 8 Sunrise BOULEVARD, Craik Rm No. 222, Saskatchewan
Summary Report Property
- MKT IDSK021741
- Building TypeHouse
- Property TypeSingle Family
- StatusBuy
- Added10 weeks ago
- Bedrooms2
- Bathrooms2
- Area1660 sq. ft.
- DirectionNo Data
- Added On25 Oct 2025
Property Overview
Lake and Golf Course Living at Serenity Cove! Welcome to this 2010-built home overlooking Arm Lake and the beautiful Craik Golf Course. Featuring 9-foot ceilings, large windows, and an open-concept living space filled with natural light. Two generous bedrooms and two full bathrooms offer comfort and privacy. Enjoy the best of outdoor living with two patio areas — one facing the lake and one overlooking the golf course. The home includes natural gas heat, central air, a three-sided gas fireplace, cistern and septic, and shared underground sprinklers in the backyard. A heated 28' x 22' double garage provides plenty of room for vehicles, tools, and your golf or lake gear. Recent updates include freshly painted exterior stucco (2023), new pergola, built-in planters and privacy fence (2023), and new interior paint and carpet (2025). This property comes fully equipped and move-in ready, with two high-end golf carts, two kayaks, a large garden shed, tools, fire pit, two patio furniture sets, and a BBQ — all included! A perfect year-round retreat or easy-care home where you can golf in the morning, kayak in the afternoon, and relax by the fire in the evening. (id:51532)
Tags
| Property Summary |
|---|
| Building |
|---|
| Level | Rooms | Dimensions |
|---|---|---|
| Main level | Living room | 22' x 13'5 |
| Kitchen | 19'4 x 12'2 | |
| Dining room | 16'1 x 13'11 | |
| 4pc Bathroom | 12'5 x 4'10 | |
| Bedroom | 12'7 x 11'8 | |
| Primary Bedroom | 16'1 x 12'7 | |
| 4pc Ensuite bath | 12'5 x 4'11 | |
| Laundry room | 7'1 x 4'8 |
| Features | |||||
|---|---|---|---|---|---|
| Rectangular | Wheelchair access | Detached Garage | |||
| RV | Gravel | Heated Garage | |||
| Parking Space(s)(6) | Washer | Refrigerator | |||
| Dishwasher | Dryer | Microwave | |||
| Garage door opener remote(s) | Stove | Central air conditioning | |||




















































