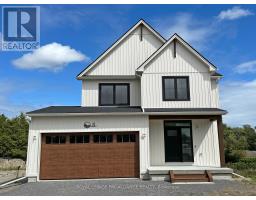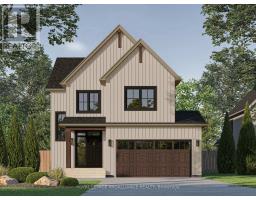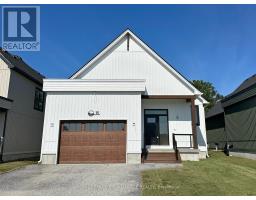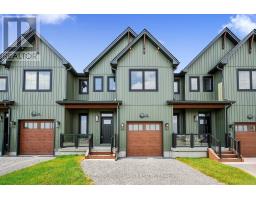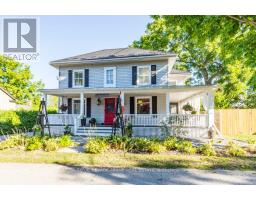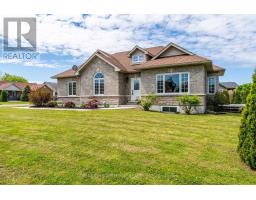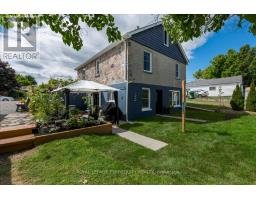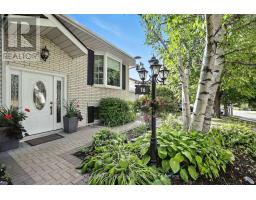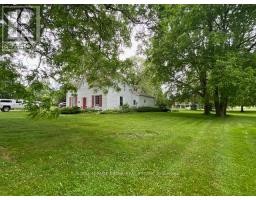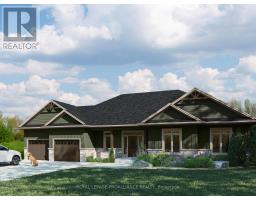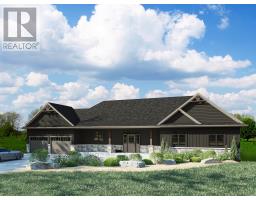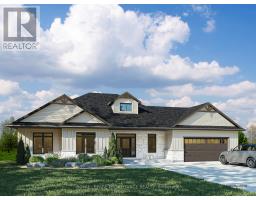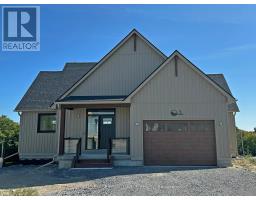24 DIVISION STREET, Cramahe (Colborne), Ontario, CA
Address: 24 DIVISION STREET, Cramahe (Colborne), Ontario
Summary Report Property
- MKT IDX12321327
- Building TypeHouse
- Property TypeSingle Family
- StatusBuy
- Added4 weeks ago
- Bedrooms3
- Bathrooms2
- Area1100 sq. ft.
- DirectionNo Data
- Added On21 Aug 2025
Property Overview
*Charming Brick Bungalow in the Heart of Colborne* Welcome to this sun-filled solid brick bungalow, ideally located close to downtown Colborne and local parks. Offering 3 bedrooms or 2 bedrooms plus office/den with W/O to deck, this home is perfect for families, down-sizers, or first-time buyers.Step inside to a bright and spacious living/dining room with large east-facing windows that fill the space with natural light. The kitchen features ceiling-height cabinetry, a large double sink with a sunny window view, and plenty of space for preparing meals or creating a dream coffee bar or eat-in space.The main floor offers a 4-pc bathroom and convenient side door access to both home levels. The lower level expands your living space with a kitchenette, Rec room, games room, cold storage, workshop, 3-pc bath, and a large laundry room - perfect for entertaining or extended family living.Enjoy your morning coffee on the private back deck overlooking a fully fenced backyard, with room for kids, pets and gardening. The attached garage with newer door and remote opener provides parking, work space plus a rear exit to the yard. A paved driveway accommodates up to 3 additional vehicles.Recent updates include fresh paint, modern light fixtures, electrical accessories (2025), new vinyl flooring (2025), while maintaining the character of original hardwood floors. Move-in ready, family friendly neighbourhood and spacious backyard for outdoor living. This lovingly maintained home blends modern updates with timeless charm - ready for you to make it your own! (id:51532)
Tags
| Property Summary |
|---|
| Building |
|---|
| Land |
|---|
| Level | Rooms | Dimensions |
|---|---|---|
| Basement | Kitchen | 2.62 m x 2.46 m |
| Laundry room | 4.56 m x 3.63 m | |
| Recreational, Games room | 6.15 m x 5.82 m | |
| Games room | 6.35 m x 3.63 m | |
| Workshop | 4.56 m x 2.53 m | |
| Bathroom | 2.88 m x 2.47 m | |
| Ground level | Primary Bedroom | 4.17 m x 3.31 m |
| Bedroom 2 | 3.87 m x 3.13 m | |
| Bedroom 3 | 3.13 m x 2.84 m | |
| Living room | 7.05 m x 5.05 m | |
| Kitchen | 3.87 m x 3.32 m | |
| Bathroom | 2.87 m x 2.23 m |
| Features | |||||
|---|---|---|---|---|---|
| Attached Garage | Garage | Water Heater | |||
| Dryer | Garage door opener | Stove | |||
| Washer | Refrigerator | Central air conditioning | |||





























