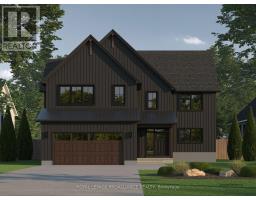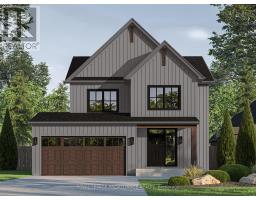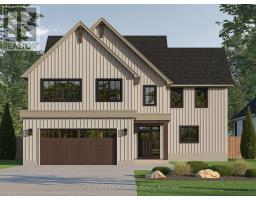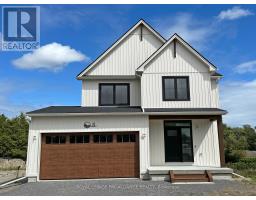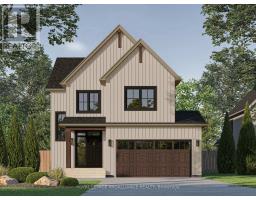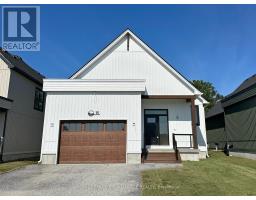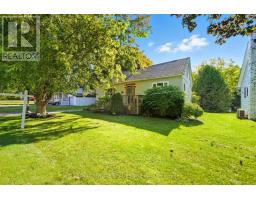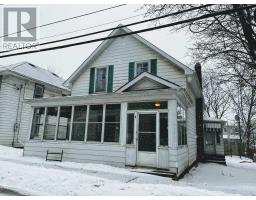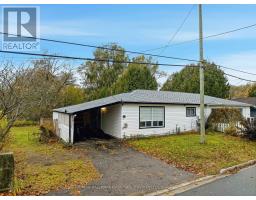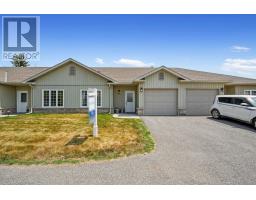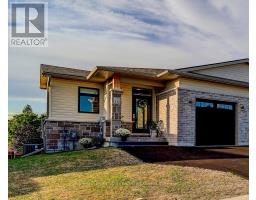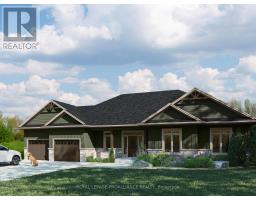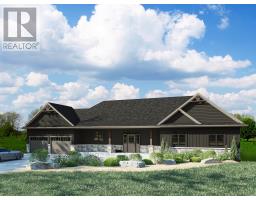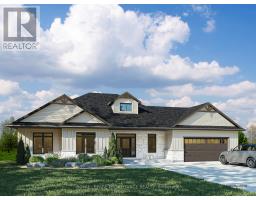45 WILLIAM STREET, Cramahe (Colborne), Ontario, CA
Address: 45 WILLIAM STREET, Cramahe (Colborne), Ontario
Summary Report Property
- MKT IDX12494354
- Building TypeHouse
- Property TypeSingle Family
- StatusBuy
- Added13 weeks ago
- Bedrooms2
- Bathrooms1
- Area700 sq. ft.
- DirectionNo Data
- Added On03 Nov 2025
Property Overview
Welcome Home! This Charming 2-bedroom, 1-bathroom home is Perfect for first-time buyers looking to jump into the market or right sizers looking to move out to the country. The incredible open lot provides ample space for gardening, activities, pets and play while maintaining your privacy. Why move to the country if you don't get your space and fresh air? Set on a quiet street with minimal neighbors, the flat fenced yard with front and back decks are the perfect place to host family get togethers, have pets, take up new hobbies or start that chicken coop you've always wanted! A framed, unfinished basement is ripe for an inlaw suite or renovating for added bedrooms and bathrooms. Set only 5 minutes to the 401 and 5 minutes to Lake Ontario, right in the middle of beaches and green space in the idyllic small town of Colborne, this home and town are the perfect backdrop to your new life. (id:51532)
Tags
| Property Summary |
|---|
| Building |
|---|
| Land |
|---|
| Level | Rooms | Dimensions |
|---|---|---|
| Main level | Living room | 8.79 m x 4.04 m |
| Kitchen | 4.46 m x 2.53 m | |
| Dining room | 2.11 m x 2.53 m | |
| Pantry | 1.78 m x 1.11 m | |
| Bathroom | 3.114 m x 2.22 m | |
| Primary Bedroom | 4.05 m x 3.1 m | |
| Bedroom 2 | 2.84 m x 3.16 m |
| Features | |||||
|---|---|---|---|---|---|
| Irregular lot size | Flat site | Carpet Free | |||
| Sump Pump | No Garage | Water Heater | |||
| Water meter | Dryer | Microwave | |||
| Stove | Washer | Window Coverings | |||
| Refrigerator | Central air conditioning | ||||

















































