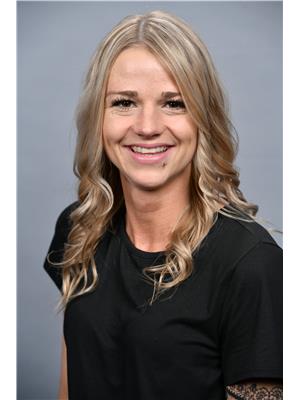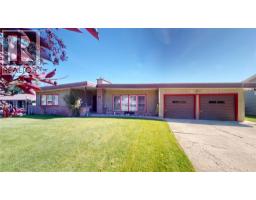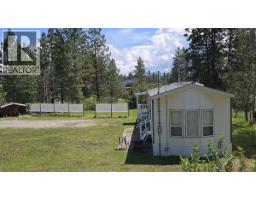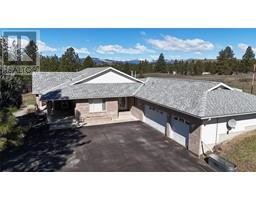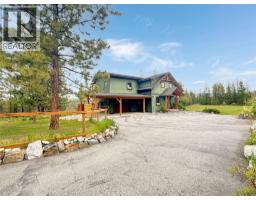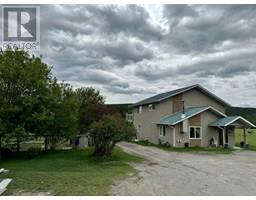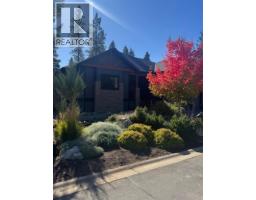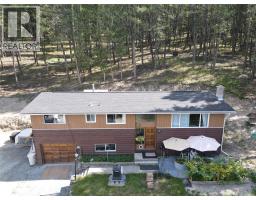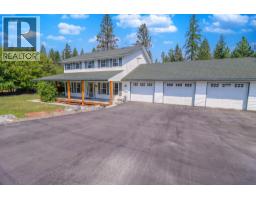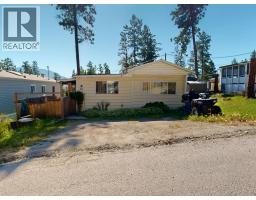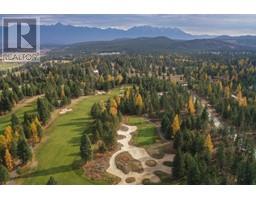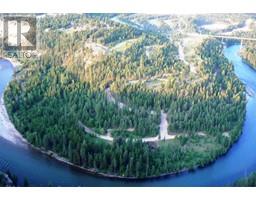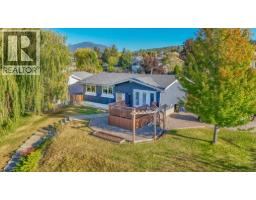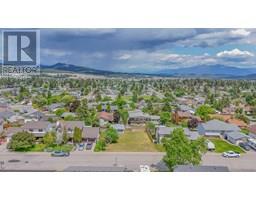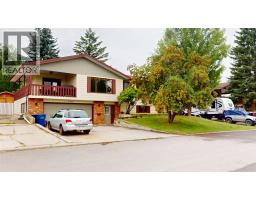1646 MT PYRAMID Crescent Cranbrook North, Cranbrook, British Columbia, CA
Address: 1646 MT PYRAMID Crescent, Cranbrook, British Columbia
Summary Report Property
- MKT ID10363914
- Building TypeHouse
- Property TypeSingle Family
- StatusBuy
- Added2 weeks ago
- Bedrooms5
- Bathrooms4
- Area3075 sq. ft.
- DirectionNo Data
- Added On03 Oct 2025
Property Overview
This thoughtfully updated home offers both comfort and function, starting with a gorgeous fireplace in the living room that creates the perfect cozy gathering space. The main floor boasts an open-concept layout that flows seamlessly into the kitchen, where you’ll enjoy a gas range and plenty of space to cook and entertain. Upstairs, the oversized laundry room with sink sits alongside the bedrooms, adding everyday convenience. The basement is currently being converted into a potential suite with its own separate entrance and newly installed windows, and is expected to be completed in just two weeks. An excellent space for extended family. Additional features include central vac, a sprinkler system, and a double oversized garage, along with a 220 plug for a future hot tub. Outside, the beautiful and private yard is fully fenced, providing a perfect retreat for family, pets, or entertaining. (id:51532)
Tags
| Property Summary |
|---|
| Building |
|---|
| Level | Rooms | Dimensions |
|---|---|---|
| Second level | Bedroom | 13'3'' x 10'1'' |
| Bedroom | 9'10'' x 12'8'' | |
| Laundry room | 10'6'' x 7'0'' | |
| 4pc Ensuite bath | Measurements not available | |
| Primary Bedroom | 14'2'' x 11'10'' | |
| 4pc Bathroom | Measurements not available | |
| Basement | Kitchen | 18'5'' x 13'7'' |
| Living room | 23' x 13'7'' | |
| Full bathroom | 8'1'' x 6'3'' | |
| Bedroom | 12'3'' x 10'6'' | |
| Main level | 2pc Bathroom | Measurements not available |
| Bedroom | 10'6'' x 12'7'' | |
| Foyer | 11'7'' x 7'0'' | |
| Dining room | 10'0'' x 14'0'' | |
| Kitchen | 13'6'' x 14'0'' | |
| Living room | 13'11'' x 18'6'' |
| Features | |||||
|---|---|---|---|---|---|
| Central island | Attached Garage(2) | Refrigerator | |||
| Dishwasher | Dryer | Range - Electric | |||


















































