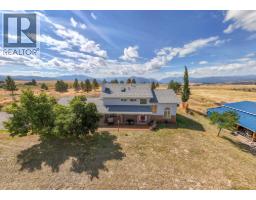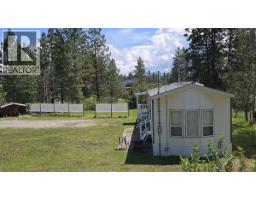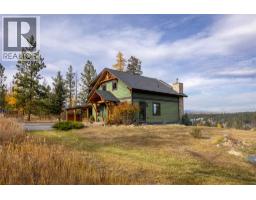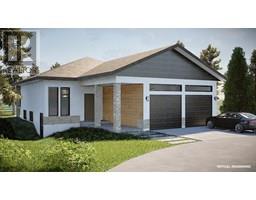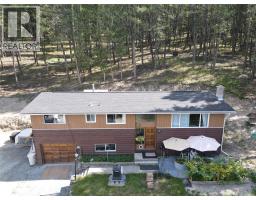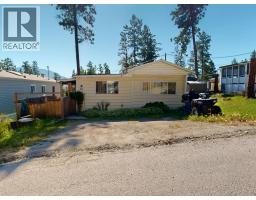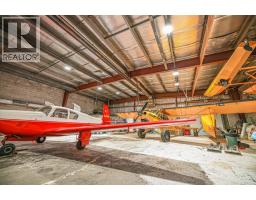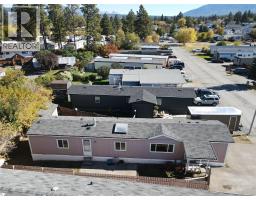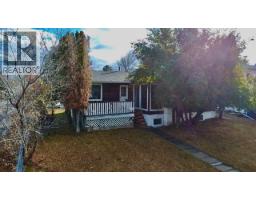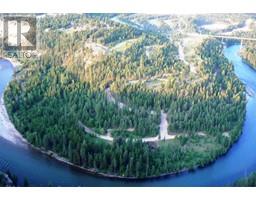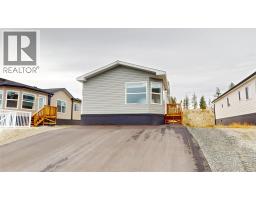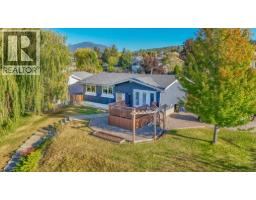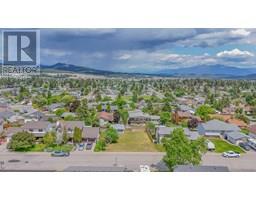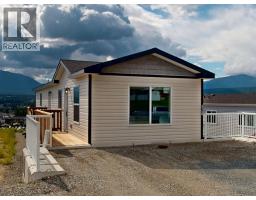1840 Kelowna Crescent Unit# 22 Cranbrook North, Cranbrook, British Columbia, CA
Address: 1840 Kelowna Crescent Unit# 22, Cranbrook, British Columbia
Summary Report Property
- MKT ID10364291
- Building TypeRow / Townhouse
- Property TypeSingle Family
- StatusBuy
- Added15 weeks ago
- Bedrooms3
- Bathrooms3
- Area1516 sq. ft.
- DirectionNo Data
- Added On03 Oct 2025
Property Overview
Step into this bright and stylish end-unit townhome, built in 2018, offering the perfect blend of comfort, function, and natural light throughout. With 3 bedrooms and 3 bathrooms including two full baths and a convenient main-floor powder room this home is thoughtfully laid out for easy everyday living. The open-concept main level features a modern kitchen with granite counters, stainless steel appliances, and a peninsula that’s great for casual meals or hosting friends. Just off the kitchen, you’ll find the laundry area and access to a private, sun-filled deck, perfect for relaxing outdoors. Upstairs, the spacious primary bedroom includes a walk-in closet and its own full ensuite, while two additional bedrooms and another full bath complete the top floor. The entry level offers a welcoming foyer, direct access to the garage, and a bonus flex space ideal for a media room, office, or workout area. Located in a quiet, well-kept community close to parks, schools, shopping, and transit this move-in-ready home is the total package! (id:51532)
Tags
| Property Summary |
|---|
| Building |
|---|
| Level | Rooms | Dimensions |
|---|---|---|
| Second level | Bedroom | 8'6'' x 11'1'' |
| Bedroom | 8'7'' x 11'2'' | |
| 4pc Ensuite bath | Measurements not available | |
| Primary Bedroom | 11'4'' x 11'6'' | |
| 4pc Bathroom | Measurements not available | |
| Basement | Utility room | 3'2'' x 13'1'' |
| Family room | 13'10'' x 10'8'' | |
| Foyer | 4'6'' x 10'6'' | |
| Main level | 2pc Bathroom | Measurements not available |
| Kitchen | 12'2'' x 10'2'' | |
| Dining room | 17'5'' x 10'4'' | |
| Living room | 17'5'' x 13'0'' |
| Features | |||||
|---|---|---|---|---|---|
| One Balcony | Attached Garage(1) | Refrigerator | |||
| Dishwasher | Dryer | Range - Electric | |||
| Microwave | Central air conditioning | Cable TV | |||








































