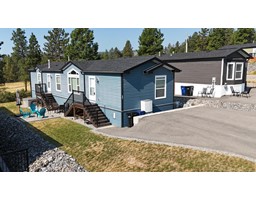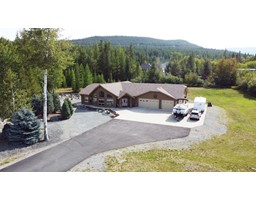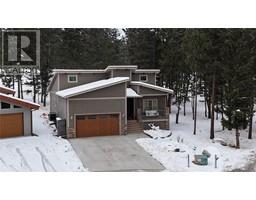517 PAGURUT W Avenue Northwest Cranbrook, Cranbrook, British Columbia, CA
Address: 517 PAGURUT W Avenue, Cranbrook, British Columbia
Summary Report Property
- MKT ID2480088
- Building TypeManufactured Home
- Property TypeSingle Family
- StatusBuy
- Added2 days ago
- Bedrooms2
- Bathrooms2
- Area1186 sq. ft.
- DirectionNo Data
- Added On11 Dec 2024
Property Overview
Experience the ultimate in new home luxury at 517 Pagurut Ave, complete with a stunning Rocky Mountain view and alley access. With no pad rent or strata fees to worry about, this brand new home comes with a 20-year manufacturer's warranty, making it the perfect investment for any homeowner. The spacious 1186 sq. ft. layout features a gorgeous kitchen with soft-close drawers and doors, an open concept design, and a large pantry. There are two bedrooms, including a large master bedroom with his and hers closets, a 3-piece bath, and plenty of room to relax. Enjoy the convenience of having six appliances included in the purchase price, as well as a high-efficiency furnace that's A/C ready. This home is situated in a private cul de sac close to parks and downtown, making it the ideal location for both convenience and tranquility. Spend your days relaxing on the beautiful deck and taking in the mesmerizing views. Don't miss out on the chance to own this incredible home and start enjoying the luxury lifestyle you deserve. (id:51532)
Tags
| Property Summary |
|---|
| Building |
|---|
| Level | Rooms | Dimensions |
|---|---|---|
| Main level | 4pc Bathroom | Measurements not available |
| 4pc Ensuite bath | Measurements not available | |
| Primary Bedroom | 12'7'' x 10'11'' | |
| Laundry room | 7'0'' x 5'0'' | |
| Bedroom | 11'9'' x 9'4'' | |
| Pantry | 3'10'' x 3'11'' | |
| Kitchen | 18'8'' x 10'9'' | |
| Dining room | 18'8'' x 8'0'' | |
| Living room | 12'5'' x 18'9'' |
| Features | |||||
|---|---|---|---|---|---|
| Refrigerator | Dishwasher | Dryer | |||
| Range - Electric | Microwave | Washer | |||


























































