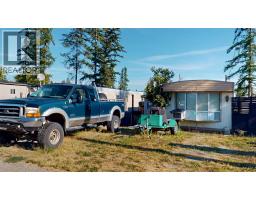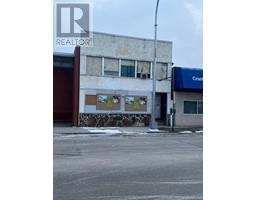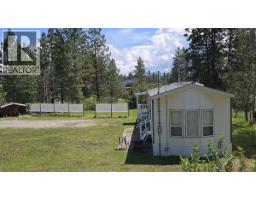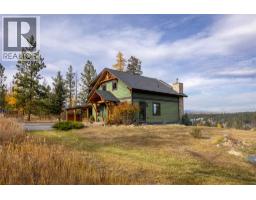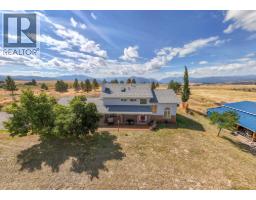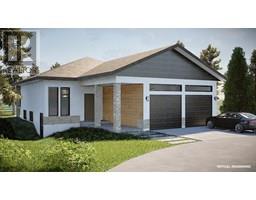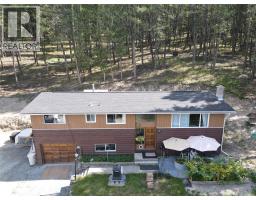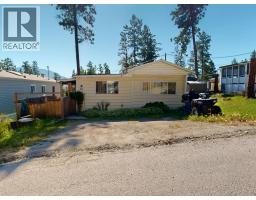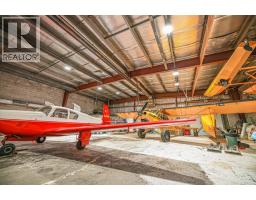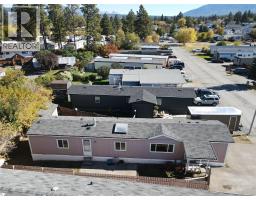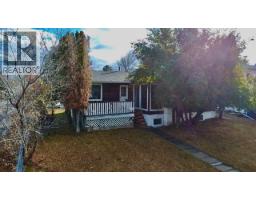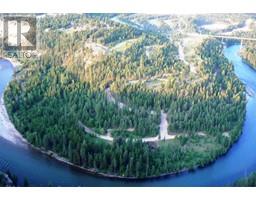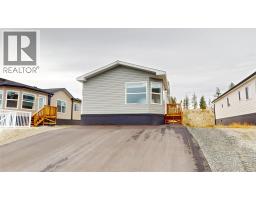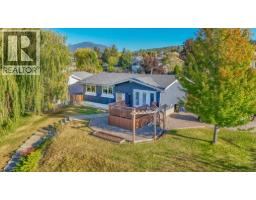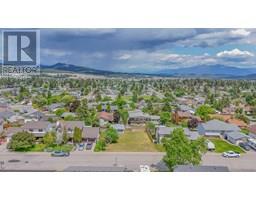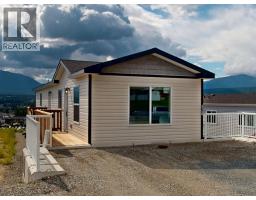606 18TH Avenue N Unit# 203 Cranbrook North, Cranbrook, British Columbia, CA
Address: 606 18TH Avenue N Unit# 203, Cranbrook, British Columbia
Summary Report Property
- MKT ID10352987
- Building TypeApartment
- Property TypeSingle Family
- StatusBuy
- Added14 weeks ago
- Bedrooms1
- Bathrooms1
- Area634 sq. ft.
- DirectionNo Data
- Added On30 Oct 2025
Property Overview
Opportunity knocks at Brookside Manor! This 2nd-floor apartment is the perfect blank canvas for anyone ready to roll up their sleeves and make it their own. With new flooring being installed before possession and a $2000 dollar credit for paint there is loads of untapped potential, it’s a great pick for investors or first-time buyers looking to build equity. The layout includes a functional galley-style kitchen, spacious dining area, cozy living room, full 4-piece bathroom, a generously sized bedroom, and an in-suite storage room offering flexibility for future upgrades. Step outside onto your private deck and take in the peaceful view of Joseph Creek — a rare bonus that adds both value and charm. Residents enjoy assigned parking, on-site laundry, and optional storage for just $30/month. The building itself has already seen improvements like updated windows, refreshed common areas, and modern exterior touches. Located just minutes from schools, shopping, restaurants, green spaces, transit, and more — this one is priced right and packed with potential. Bring your ideas and make it yours! (id:51532)
Tags
| Property Summary |
|---|
| Building |
|---|
| Land |
|---|
| Level | Rooms | Dimensions |
|---|---|---|
| Main level | Foyer | 6'1'' x 5'4'' |
| 4pc Bathroom | Measurements not available | |
| Primary Bedroom | 11'9'' x 12'4'' | |
| Living room | 17'0'' x 12'4'' | |
| Kitchen | 17'0'' x 7'8'' |
| Features | |||||
|---|---|---|---|---|---|
| Balcony | Stall | ||||


























