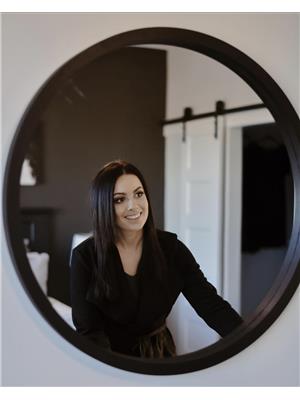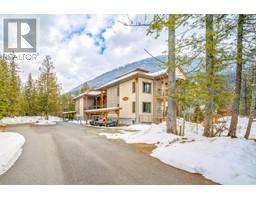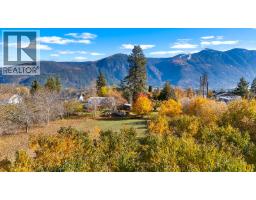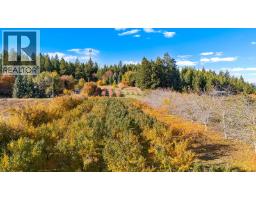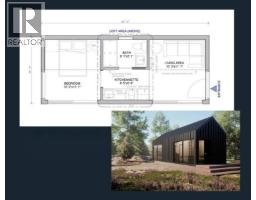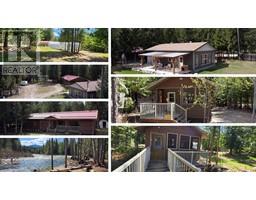16321 Woolgar Road Unit# 2 Lot# BB2 Crawford Bay / Riondel, Crawford Bay, British Columbia, CA
Address: 16321 Woolgar Road Unit# 2 Lot# BB2, Crawford Bay, British Columbia
Summary Report Property
- MKT ID10369174
- Building TypeHouse
- Property TypeRecreational
- StatusBuy
- Added1 weeks ago
- Bedrooms1
- Bathrooms1
- Area773 sq. ft.
- DirectionNo Data
- Added On14 Nov 2025
Property Overview
This charming 1 bedroom, 1 bathroom cottage offers a warm and welcoming retreat with comfortable main level living and a versatile loft that can serve as a guest room, home office, or creative studio. Settle in, breathe in the quiet, and enjoy moments that feel unrushed and genuine. Relax on the peaceful covered front deck and take in the tranquil setting—perfect for your morning coffee or evenings with friends. Located just steps from the first tee box and minutes from Crawford Bay’s local market, gas station, restaurants, and artisan shops, this property combines comfort, convenience, and connection to nature. Surrounded by the natural beauty of the Kootenays, Kokanee Springs Resort is where your ideal escape becomes reality- fill your days with outdoor adventure at your own pace. Resort amenities include the renowned Kokanee Springs Golf Course, a cedar barrel sauna, disc golf, and Refresh Kitchen & Bar, all right on site. From scenic trails and pristine beaches to time well spent with friends on the fairway, this isn’t just a vacation—it’s a lifestyle you’ll look forward to returning to, season after season! Note: The home is not yet built, nearing completion. (id:51532)
Tags
| Property Summary |
|---|
| Building |
|---|
| Level | Rooms | Dimensions |
|---|---|---|
| Second level | Loft | 13'10'' x 13'11'' |
| Main level | Great room | 10'0'' x 12'10'' |
| Foyer | 9'1'' x 6'6'' | |
| Full bathroom | 9'1'' x 5'0'' | |
| Primary Bedroom | 8'3'' x 10'3'' | |
| Kitchen | 10'0'' x 12'10'' |
| Features | |||||
|---|---|---|---|---|---|
| Additional Parking | Heat Pump | ||||
















