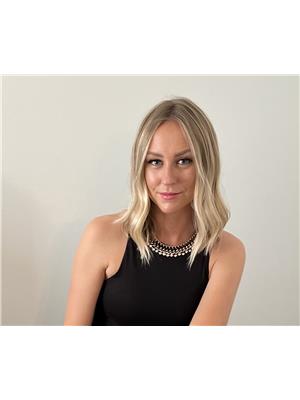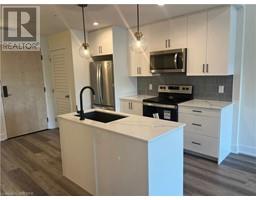121 MARY Street Unit# 422 CL14 - Creemore, Creemore, Ontario, CA
Address: 121 MARY Street Unit# 422, Creemore, Ontario
Summary Report Property
- MKT ID40631813
- Building TypeApartment
- Property TypeSingle Family
- StatusRent
- Added14 weeks ago
- Bedrooms2
- Bathrooms2
- AreaNo Data sq. ft.
- DirectionNo Data
- Added On12 Aug 2024
Property Overview
Welcome to the Caroline model at The Brix, Creemore Condos. This modern 2+ bedroom and 2 bath open floor-plan unit on the top floor is currently available for an annual lease. Spacious, bright and tastefully designed selections make this unit a lovely space to enjoy. The kitchen features stainless steel appliances, modern lighting, faucet and quartz countertops. The spacious dining area leads into the living room featuring a full view of a beautiful and serene forestscape. The primary bedroom contains double closets and an attached bathroom ensuite with glass shower and quartz countertops. The second large bedroom is spacious enough to host two beds and is conveniently shared with the modern hallway bathroom. You will find elegant laminate flooring and newly installed zebra blinds throughout the unit. This unit also offers ensuite laundry, a large 150 square foot balcony, an assigned parking space in under-ground parking garage with exclusive locker and access to the gym and party room. Creemore Condos is situated in a fantastic spot in town. You get the peaceful feeling of living in the country, yet you are only a stone throw away from down town Creemore where shopping and restaurants are waiting to be enjoyed. Across the street from the condominium is a community park with playground, tennis courts and baseball diamonds. Down the street is a Mad River Park, a great place to walk the dogs and let them play in the shallow river. Combined with modern touches and convenient amenities, enjoy the peace and tranquility of nature that this unit has to offer. Make this unit a perfect place to call home. (id:51532)
Tags
| Property Summary |
|---|
| Building |
|---|
| Land |
|---|
| Level | Rooms | Dimensions |
|---|---|---|
| Main level | Laundry room | Measurements not available |
| 3pc Bathroom | Measurements not available | |
| Bedroom | 9'3'' x 10'0'' | |
| Full bathroom | Measurements not available | |
| Primary Bedroom | 9'3'' x 12'8'' | |
| Living room | 12'5'' x 9'0'' | |
| Dining room | 10'0'' x 12'6'' | |
| Kitchen | 8'7'' x 7'7'' |
| Features | |||||
|---|---|---|---|---|---|
| Ravine | Balcony | Automatic Garage Door Opener | |||
| Underground | Covered | Dishwasher | |||
| Dryer | Microwave | Refrigerator | |||
| Stove | Washer | Window Coverings | |||
| Garage door opener | Central air conditioning | Exercise Centre | |||
| Party Room | |||||





































