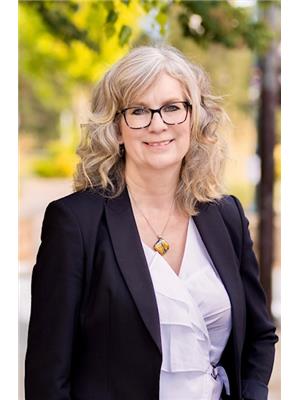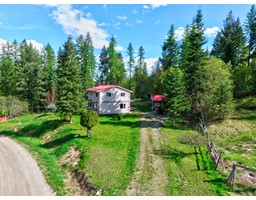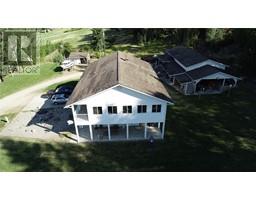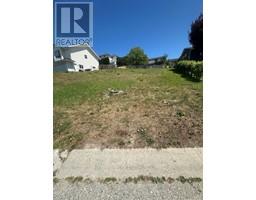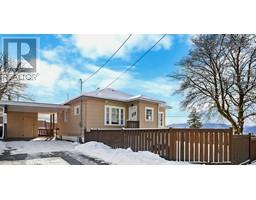1028 PURCELL CRESCENT, Creston, British Columbia, CA
Address: 1028 PURCELL CRESCENT, Creston, British Columbia
Summary Report Property
- MKT ID2478347
- Building TypeHouse
- Property TypeSingle Family
- StatusBuy
- Added29 weeks ago
- Bedrooms5
- Bathrooms3
- Area3250 sq. ft.
- DirectionNo Data
- Added On12 Jul 2024
Property Overview
Are you looking for a quality home in a terrific location, with room for your family, and with amazing views of the Creston Valley? Look no further, we may have just the property for you. Custom built in 2008 this home offers two full levels of finished living space as well as a bonus room over the attached double garage. Features like hardwood flooring, stainless steel appliances, granite countertops, vaulted ceilings and so much more. The primary bedroom boasts a walk in closet and full ensuite complete with jetted tub and separate shower. With 3 bedrooms on the main floor, the option of two more on the lower level of the home, and the family room above the garage that is fantastic flex space for any number of uses, we think this property will tick off a lot of boxes for you. There are two outdoor decks, one capturing the west facing views of the Valley and the other overlooks the nicely landscaped backyard. The double garage and large parking pad in front create plenty of room to park. Situated in popular Hawkview Estates, enjoy the convenience of this central location; whether it is commuting to work, schools, shopping, the golf course or other amenities you are just a few minutes away. Contact your REALTOR for your appointment to view. Imagine yourself living here. (id:51532)
Tags
| Property Summary |
|---|
| Building |
|---|
| Level | Rooms | Dimensions |
|---|---|---|
| Above | Family room | 15 x 22'4 |
| Lower level | Bedroom | 11'11 x 13'1 |
| Bedroom | 21'3 x 10'7 | |
| Other | 4'10 x 7'2 | |
| Full bathroom | Measurements not available | |
| Recreation room | 41'6 x 14'4 | |
| Utility room | 12'11 x 11'1 | |
| Main level | Dining room | 8'3 x 12'10 |
| Living room | 18'7 x 18'4 | |
| Primary Bedroom | 17'4 x 11'7 | |
| Bedroom | 11'3 x 11'10 | |
| Bedroom | 10'5 x 9'10 | |
| Other | 8'5 x 6'2 | |
| Full bathroom | Measurements not available | |
| Ensuite | Measurements not available | |
| Foyer | 6'3 x 3'7 |
| Features | |||||
|---|---|---|---|---|---|
| Central location | Other | Central island | |||
| Microwave | Refrigerator | Stove | |||
| Jetted Tub | Dishwasher | Unknown | |||
| Heat Pump | |||||




















































