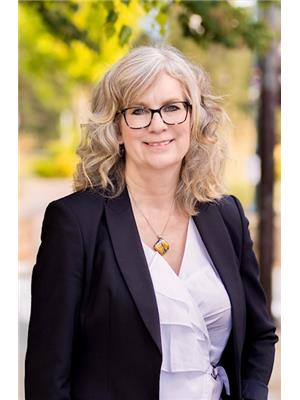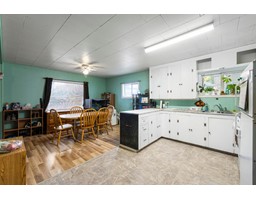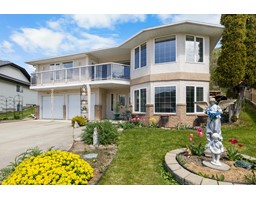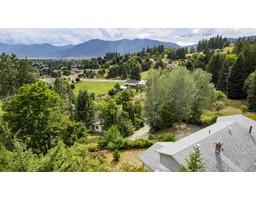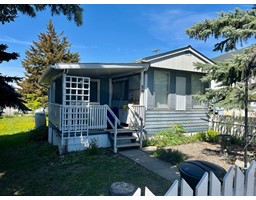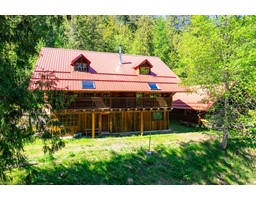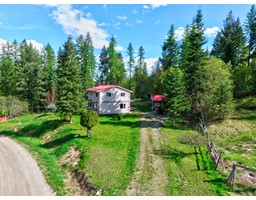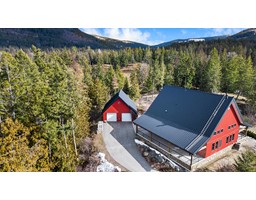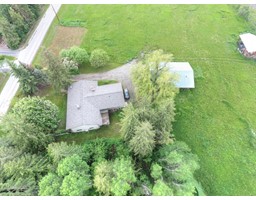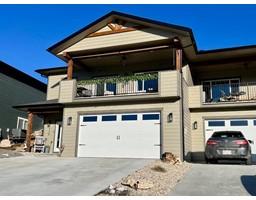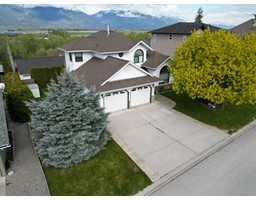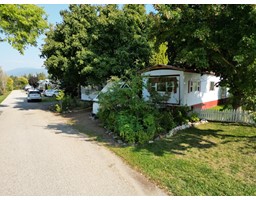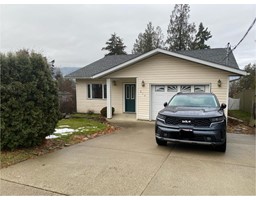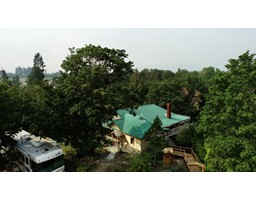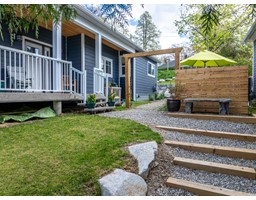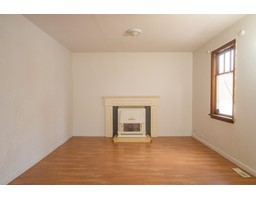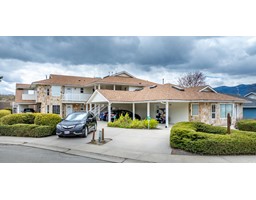28 - 724 DEVON STREET, Creston, British Columbia, CA
Address: 28 - 724 DEVON STREET, Creston, British Columbia
Summary Report Property
- MKT ID2476805
- Building TypeHouse
- Property TypeSingle Family
- StatusBuy
- Added1 weeks ago
- Bedrooms3
- Bathrooms2
- Area1104 sq. ft.
- DirectionNo Data
- Added On10 May 2024
Property Overview
Devonshire Meadows. Easy care living at it's best. You can be the next Owner in this popular residential bare land strata. This beautifully maintained manufactured home boasts vaulted ceilings, a spacious kitchen, large master bedroom with full ensuite and so much more. Enjoy the flexibillity of having both a front deck as well as the large rear sundeck with gazebo. The back of the home overlooks greenspace and one of the walking trails in the area, and a small creek meanders by. You will also appreciate the privately landscaped yard; it is a tranquil setting for you to enjoy. This home and property is so well maintained that you can move right in and relax! An attached single garage as well as a paved parking area in front of the home is a really convenient feature. At the Selling Price the Seller will include all appliances in the sale. Call your REALTOR and book a viewing to come see for yourself, this home may be just what youve been looking for. (id:51532)
Tags
| Property Summary |
|---|
| Building |
|---|
| Level | Rooms | Dimensions |
|---|---|---|
| Main level | Living room | 11'6 x 14 |
| Kitchen | 10 x 11 | |
| Dining room | 11 x 8 | |
| Primary Bedroom | 11'6 x 11'2 | |
| Bedroom | 11 x 7'6 | |
| Bedroom | 12 x 7'6 | |
| Laundry room | 9 x 6 | |
| Full bathroom | Measurements not available | |
| Ensuite | Measurements not available |
| Features | |||||
|---|---|---|---|---|---|
| Central location | Private Yard | Dryer | |||
| Microwave | Refrigerator | Washer | |||
| Dishwasher | Stove | Unknown | |||
| Heat Pump | |||||











































