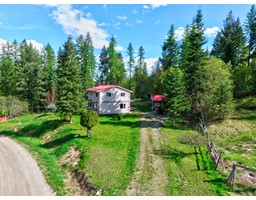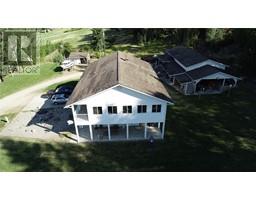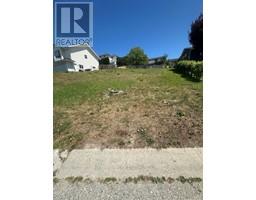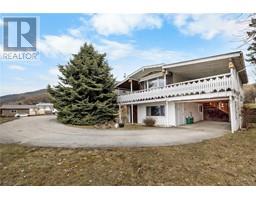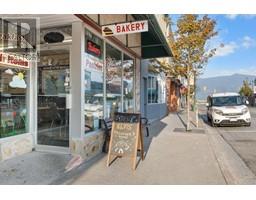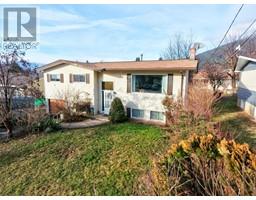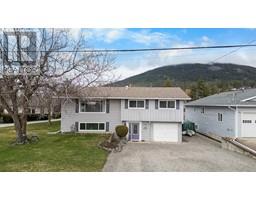420 20TH N Avenue Unit# 4 Creston, Creston, British Columbia, CA
Address: 420 20TH N Avenue Unit# 4, Creston, British Columbia
Summary Report Property
- MKT ID2479929
- Building TypeHouse
- Property TypeSingle Family
- StatusBuy
- Added13 weeks ago
- Bedrooms3
- Bathrooms3
- Area2343 sq. ft.
- DirectionNo Data
- Added On02 Jan 2025
Property Overview
Tucked away in the adult oriented 55+ Meadow Woods community of Creston, this well tended 3 bedroom, 3 bathroom, home is move in ready. Centrally located close to all amenities including the Rec Centre, shopping, restaurants, and grocery stores, this is the perfect place to call home. This strata community is peaceful and quiet, with friendly neighbours, lawn maintenance, and snow removal included all for only $100/month in strata fee's! Enjoy the covered patio during warm summer months, and stay cozy warm inside by the fireplace in the winter. This is the perfect place to call home for snowbirds and retired individuals alike. Homes don't come up for sale in this sought after community very often so call your realtor to book a showing! (id:51532)
Tags
| Property Summary |
|---|
| Building |
|---|
| Level | Rooms | Dimensions |
|---|---|---|
| Basement | 4pc Bathroom | Measurements not available |
| Family room | 12'11'' x 27'8'' | |
| Storage | 13'8'' x 20'0'' | |
| Den | 12'8'' x 9'5'' | |
| Bedroom | 13'5'' x 13'10'' | |
| Main level | 4pc Bathroom | Measurements not available |
| 4pc Ensuite bath | Measurements not available | |
| Bedroom | 11'1'' x 10'2'' | |
| Kitchen | 21'11'' x 8'9'' | |
| Dining room | 10'7'' x 13'3'' | |
| Living room | 13'8'' x 19'0'' | |
| Bedroom | 11'3'' x 13'5'' |
| Features | |||||
|---|---|---|---|---|---|
| Corner Site | Attached Garage(2) | Central air conditioning | |||
| RV Storage | |||||



















































