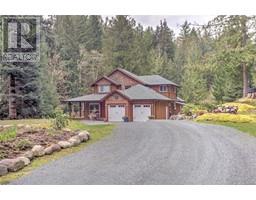8054 Bertha St Crofton, Crofton, British Columbia, CA
Address: 8054 Bertha St, Crofton, British Columbia
Summary Report Property
- MKT ID997429
- Building TypeHouse
- Property TypeSingle Family
- StatusBuy
- Added5 weeks ago
- Bedrooms5
- Bathrooms2
- Area2405 sq. ft.
- DirectionNo Data
- Added On04 Jun 2025
Property Overview
Situated just a short walk from the Crofton Seawalk & the Salt Spring Island Ferry is where you'll find this recently updated multi generational home complete with updated flooring, paint & fixtures throughout. The main level consists of 3 bedrooms & 1 bath with a soaker tub, separate shower & jack-and-jill access from the primary bedroom. The main living area is bright & open with access to a huge partially covered deck, perfect for year round enjoyment. A family room with cozy wood stove down provides additional space for the main living area. Downstairs you'll also find a shared laundry room & a 2 bedroom, 1 bath self contained in-law suite. There's a big, mostly fenced & level big back yard for your kids & pets, a carport, a garage with workshop space, room to park your RV or boat & there's even ocean views! Come see this affordable family home in sunny seaside Crofton. (id:51532)
Tags
| Property Summary |
|---|
| Building |
|---|
| Land |
|---|
| Level | Rooms | Dimensions |
|---|---|---|
| Lower level | Bathroom | 6 ft x 10 ft |
| Bedroom | Measurements not available x 12 ft | |
| Bedroom | Measurements not available x 12 ft | |
| Laundry room | 10 ft x Measurements not available | |
| Family room | 13'3 x 13'8 | |
| Entrance | 11 ft x Measurements not available | |
| Main level | Bathroom | 10 ft x Measurements not available |
| Bedroom | 11'7 x 9'3 | |
| Bedroom | 13'9 x 11'7 | |
| Primary Bedroom | 13'5 x 11'7 | |
| Living room | 13'7 x 18'6 | |
| Dining room | 13'7 x 8'2 | |
| Kitchen | 10 ft x Measurements not available | |
| Additional Accommodation | Living room | 10 ft x Measurements not available |
| Kitchen | 10 ft x 10 ft |
| Features | |||||
|---|---|---|---|---|---|
| Central location | Southern exposure | Other | |||
| Marine Oriented | None | ||||






































































