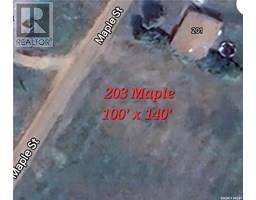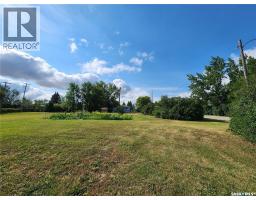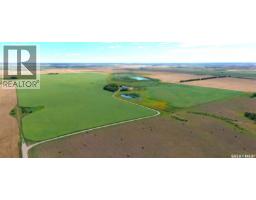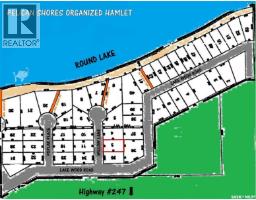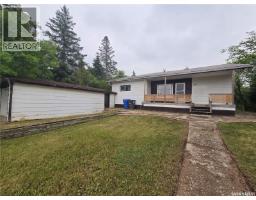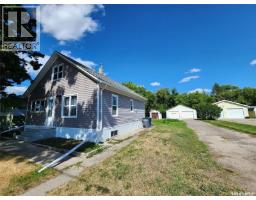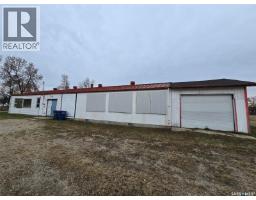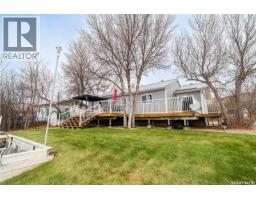14 Poplar TRAIL, Crooked Lake, Saskatchewan, CA
Address: 14 Poplar TRAIL, Crooked Lake, Saskatchewan
Summary Report Property
- MKT IDSK015487
- Building TypeHouse
- Property TypeSingle Family
- StatusBuy
- Added25 weeks ago
- Bedrooms2
- Bathrooms1
- Area1170 sq. ft.
- DirectionNo Data
- Added On14 Aug 2025
Property Overview
Tranquil water front lake life , living in a log home all year round is what Lot 14 Poplar Trail provides. On the quiet side of Crooked Lake , find this 2004 "A Frame" Swedish Cove Log home with a combined living space of 1710 sq ft to include the walk out basement and master loft. The lake frontage is 50' x 147 , with Xeriscape yard and sandy beach. Large 2 sided decking with views of the sunset can be enjoyed and covered gazebo to relax under. The master bedroom is located in the loft with a views of the lake. Main floor living provides an entertainment space in the living room with garden doors to front deck, a kitchen /dining area, 3 piece bath with laundry. Walk out basement has a rec space, 2nd bedroom , a utility room and dry bar area. Relax in the hot tub under the deck with entry from the basement. Stone epoxy flooring makes this space very durable and easy to maintain. One owner home and is looking for a new owner whether you want to be seasonal or 4 season , this property provides comfort with a wood stove and propane forced air furnace (2024)with central air. Metal roof was new in 2015, power vent propane hot water heater, 1000 concrete septic, couple sources of water systems, 200 amp service, boat house great for storage, dog kennel and dog run , 1 road entry and access to the water , are some of the features. Pier and gazebo included in the purchase. Stainless steel fridge, stove and DI washer included as well as the washer and dryer. Good opportunity to have a unique lake front home. Close to the boat launch and huge children's playground , campgrounds and Great neighbours. Lease due end of Dec - 2024 was $2781 Tax due end of Sept - 2024 $1683.55 (id:51532)
Tags
| Property Summary |
|---|
| Building |
|---|
| Level | Rooms | Dimensions |
|---|---|---|
| Basement | Other | 12'1 x 11'3 |
| Other | 17'9 x 24'8 | |
| Bedroom | 12'2 x 11'4 | |
| Main level | Kitchen/Dining room | 15'4 x 15'3 |
| Living room | 24'9 x 14'7 | |
| 3pc Bathroom | 11'12 x 9'6 | |
| Loft | Bedroom | 12'4 x 11'8 |
| Features | |||||
|---|---|---|---|---|---|
| Treed | Rectangular | Gravel | |||
| Parking Space(s)(5) | Washer | Refrigerator | |||
| Dryer | Freezer | Storage Shed | |||
| Stove | Central air conditioning | ||||
















































