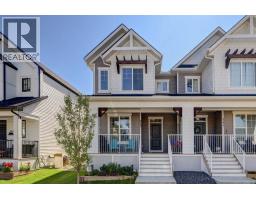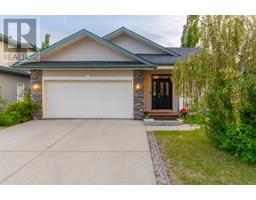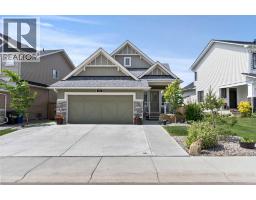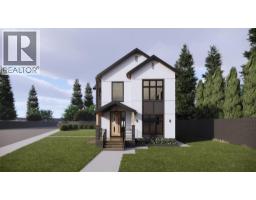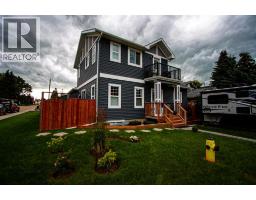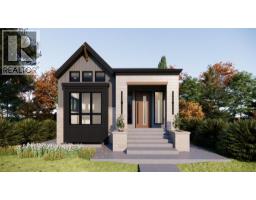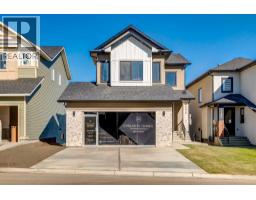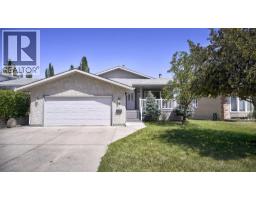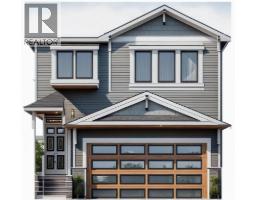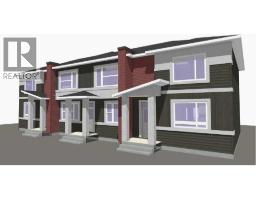137 Amery Crescent, CROSSFIELD, Alberta, CA
Address: 137 Amery Crescent, Crossfield, Alberta
Summary Report Property
- MKT IDA2230840
- Building TypeHouse
- Property TypeSingle Family
- StatusBuy
- Added8 weeks ago
- Bedrooms3
- Bathrooms3
- Area1941 sq. ft.
- DirectionNo Data
- Added On14 Jun 2025
Property Overview
Welcome to this beautifully Crafted McKee Home, perfectly situated in a peaceful neighbourhood with a backyard that opens directly onto a beautiful park. Offering the ideal blend of comfort and convenience, this home features a spacious open-concept layout, large windows that bring in plenty of natural light, and views of the green space behind. With 3 bedrooms and 2.5 bathrooms, this home is perfect for families looking for extra space. The modern kitchen boasts features like quartz countertops, stainless steel appliances, and a large island, while the cozy living area with a fireplace creates the perfect place to unwind. Upstairs, you'll find generously sized bedrooms, including a primary suite with a walk-in closet and ensuite. Step outside to your private backyard oasis, where you can enjoy morning coffee while taking in the park views. With access to walking trails, playgrounds, and green space, this location is perfect for outdoor enthusiasts and families alike. Located just minutes from schools, shops, and essential amenities, this home offers small-town charm with easy access to Airdrie and Calgary. Don't miss out on this rare opportunity—schedule your private showing today! (id:51532)
Tags
| Property Summary |
|---|
| Building |
|---|
| Land |
|---|
| Level | Rooms | Dimensions |
|---|---|---|
| Second level | Primary Bedroom | 14.00 Ft x 14.08 Ft |
| Bedroom | 10.33 Ft x 10.58 Ft | |
| Bedroom | 13.25 Ft x 9.50 Ft | |
| Family room | 13.50 Ft x 11.33 Ft | |
| 4pc Bathroom | Measurements not available | |
| 3pc Bathroom | Measurements not available | |
| Main level | Kitchen | 12.08 Ft x 10.92 Ft |
| Dining room | 13.50 Ft x 8.67 Ft | |
| Living room | 15.00 Ft x 13.67 Ft | |
| Foyer | 11.58 Ft x 8.08 Ft | |
| 2pc Bathroom | Measurements not available |
| Features | |||||
|---|---|---|---|---|---|
| No Animal Home | No Smoking Home | Attached Garage(2) | |||
| Washer | Refrigerator | Gas stove(s) | |||
| Dishwasher | Dryer | Microwave | |||
| Hood Fan | Garage door opener | None | |||











































