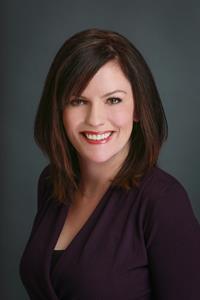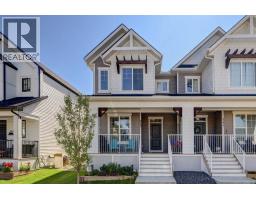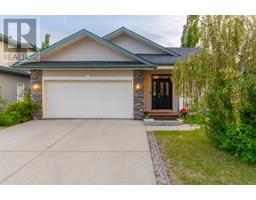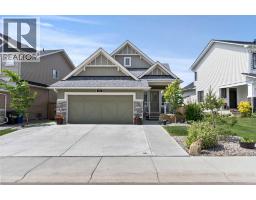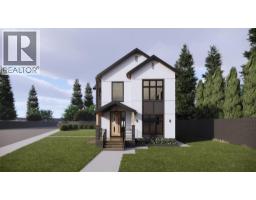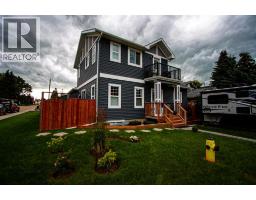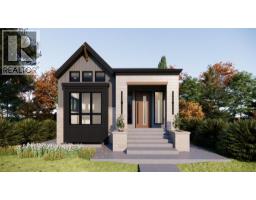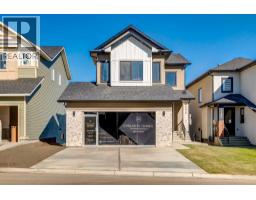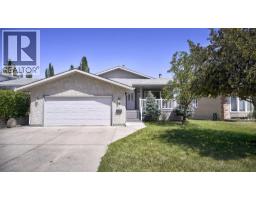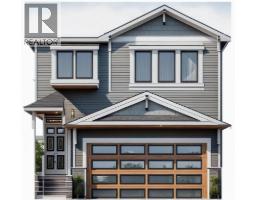150 Amery Crescent, CROSSFIELD, Alberta, CA
Address: 150 Amery Crescent, Crossfield, Alberta
Summary Report Property
- MKT IDA2248326
- Building TypeHouse
- Property TypeSingle Family
- StatusBuy
- Added5 days ago
- Bedrooms3
- Bathrooms3
- Area1918 sq. ft.
- DirectionNo Data
- Added On15 Aug 2025
Property Overview
Welcome Home! This stunning 1920 +/- sq ft two storey in Vista Crossing, Crossfield must be seen to be appreciated! Backing onto WATER and on a prestigious street, you will not find a better location than this. Close to PARKS, OUTDOOR RINK and children can walk to local SCHOOLS and in addition there is a RV school bus that stops on Amery Crescent that will commute to specific Airdrie makes this is a dream location for any family. This Sullivan walk-out floorplan offers and OVER-SIZED HEATED double garage which was modified to fit a FULL SIZED TRUCK and entering that access to the home you will find a good sized mudroom with a walk-in back closet. Coming to the front door you are greeted by beautiful landscaping and you walk into a generous foyer, open floor plan and a neutral décor. The kitchen is a chefs dream with a large central island, walk-in pantry, built-in wall-oven and microwave, gas range, floating shelves along with full height cabinets and hood fan with tile to the ceiling. The eating area is huge and has door leading to the nice sized deck that overlooks the water and landscaped back yard. The living room is spacious offering lots of windows for natural light and a gas fireplace as a focal point. The upper level offers a 4 pce bathroom, laundry room, a great sized bonus room ( with big windows) and three generous bedrooms all with California closet systems and one of which is the primary retreat that is very spacious and has a stunning 5 pce ensuite with separate tub, walk-in shower and a gorgeous walk-in closet. The lower level is a well-designed walk-out; awaiting your development ideas! Did we mention the AIR CONDITIONING? Easy commuting to Airdrie and Calgary makes this property is a winner! Do not miss your opportunity to view! OPEN HOUSE SUNDAY, AUGUST 24 from 12-2 pm! (id:51532)
Tags
| Property Summary |
|---|
| Building |
|---|
| Land |
|---|
| Level | Rooms | Dimensions |
|---|---|---|
| Main level | Living room | 12.92 Ft x 12.75 Ft |
| Dining room | 11.83 Ft x 10.00 Ft | |
| Kitchen | 14.33 Ft x 8.42 Ft | |
| 2pc Bathroom | Measurements not available | |
| Upper Level | Primary Bedroom | 13.42 Ft x 12.92 Ft |
| 5pc Bathroom | Measurements not available | |
| Bedroom | 14.33 Ft x 9.08 Ft | |
| Bedroom | 14.33 Ft x 9.08 Ft | |
| Bonus Room | 17.58 Ft x 12.42 Ft | |
| 4pc Bathroom | Measurements not available |
| Features | |||||
|---|---|---|---|---|---|
| See remarks | No neighbours behind | No Smoking Home | |||
| Attached Garage(2) | Oversize | Refrigerator | |||
| Range - Gas | Dishwasher | Oven - Built-In | |||
| Garage door opener | Washer & Dryer | Central air conditioning | |||


































