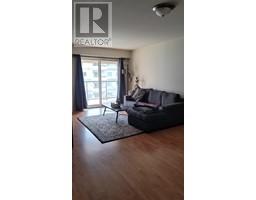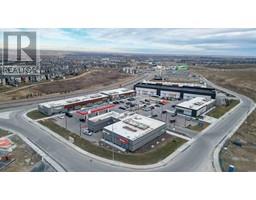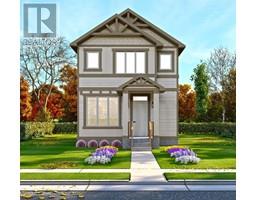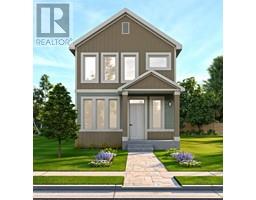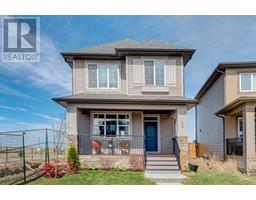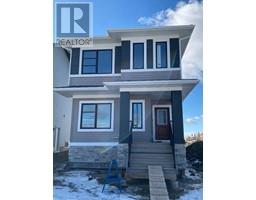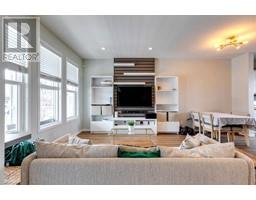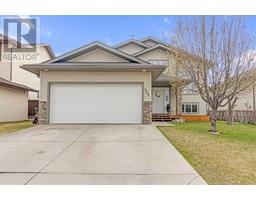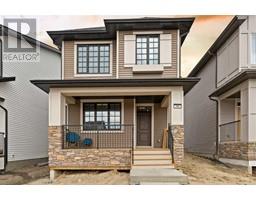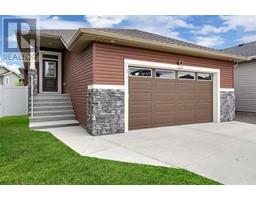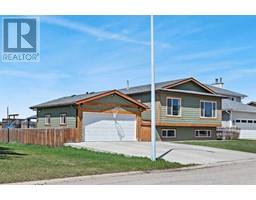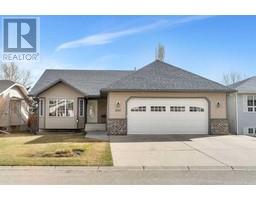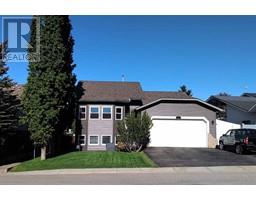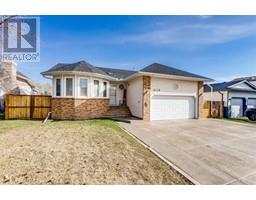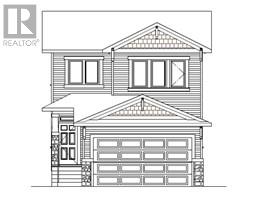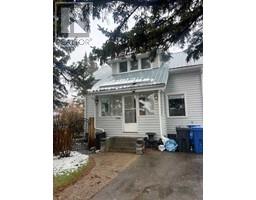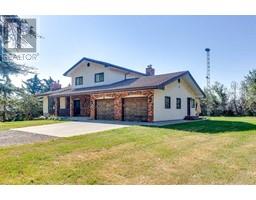1939 McCaskill Drive, CROSSFIELD, Alberta, CA
Address: 1939 McCaskill Drive, Crossfield, Alberta
Summary Report Property
- MKT IDA2129635
- Building TypeHouse
- Property TypeSingle Family
- StatusBuy
- Added1 weeks ago
- Bedrooms3
- Bathrooms3
- Area1289 sq. ft.
- DirectionNo Data
- Added On07 May 2024
Property Overview
Welcome home to the inviting community of Iron Landing, where this Aspen model 2-storey lane home crafted by Homes by Creation awaits. Boasting 1,289 square feet, 3 bedrooms, and 2.5 bathrooms, this stunning residence offers a seamless fusion of comfort and style. Enter to discover an airy open-concept layout, bathed in natural light that beautifully accentuates the sleek design elements throughout. From casual breakfasts to gourmet dinners, the kitchen is a chef's dream, featuring high ceilings and tasteful finishes that exude luxury and warmth. Retreat to the serene master bedroom, offering a generously sized sanctuary with a walk-in closet and a luxurious 4-piece ensuite bathroom. Two additional well-sized bedrooms provide ample space for family or guests, accompanied by another full bathroom for added convenience. Residents can indulge in an array of amenities, including parks, playgrounds, walking paths, with easy access to schools, shopping, dining, and major transportation routes—everything you need is just moments away. Don't miss out on the chance to own a piece of luxury living in Crossfield. Inquire to experience the epitome of modern elegance...your dream home awaits. (id:51532)
Tags
| Property Summary |
|---|
| Building |
|---|
| Land |
|---|
| Level | Rooms | Dimensions |
|---|---|---|
| Second level | Primary Bedroom | 12.42 Ft x 11.83 Ft |
| 4pc Bathroom | 6.25 Ft x 7.92 Ft | |
| Bedroom | 9.58 Ft x 9.58 Ft | |
| Bedroom | 9.08 Ft x 10.50 Ft | |
| 4pc Bathroom | 9.08 Ft x 5.00 Ft | |
| Main level | Kitchen | 14.67 Ft x 9.75 Ft |
| Dining room | 8.92 Ft x 11.67 Ft | |
| Living room | 12.42 Ft x 11.83 Ft | |
| 2pc Bathroom | 5.83 Ft x 5.50 Ft |
| Features | |||||
|---|---|---|---|---|---|
| Back lane | No Animal Home | No Smoking Home | |||
| Other | Parking Pad | Refrigerator | |||
| Dishwasher | Stove | Microwave Range Hood Combo | |||
| None | |||||






