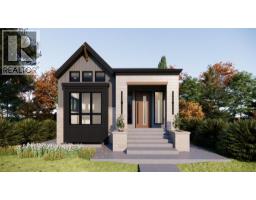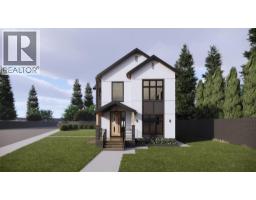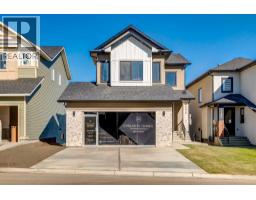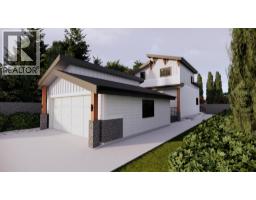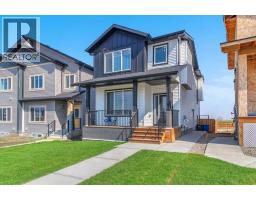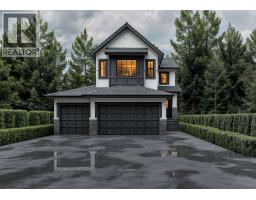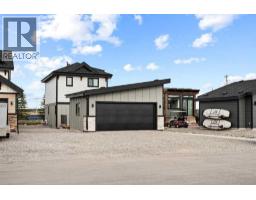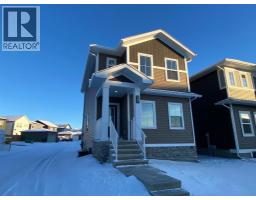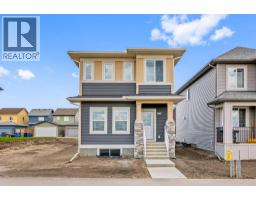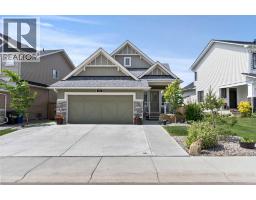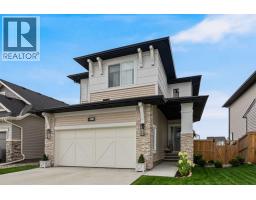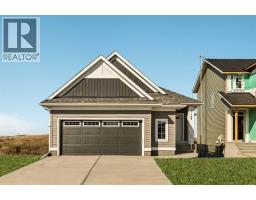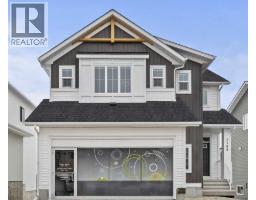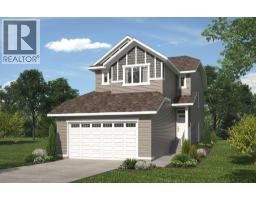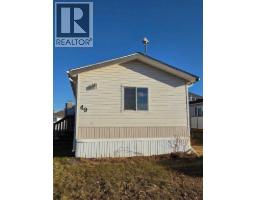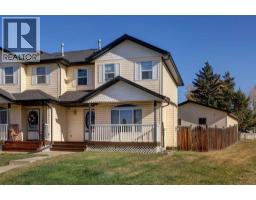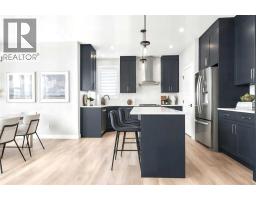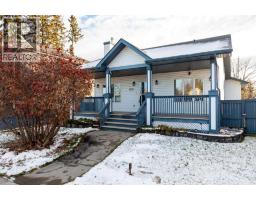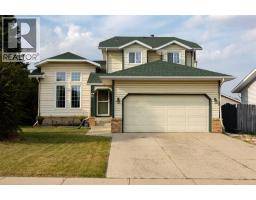1981 McCaskill Drive, CROSSFIELD, Alberta, CA
Address: 1981 McCaskill Drive, Crossfield, Alberta
Summary Report Property
- MKT IDA2195073
- Building TypeHouse
- Property TypeSingle Family
- StatusBuy
- Added27 weeks ago
- Bedrooms3
- Bathrooms3
- Area1443 sq. ft.
- DirectionNo Data
- Added On02 Aug 2025
Property Overview
Experience the beauty of this custom-crafted home set in the peaceful surroundings of Crossfield. This pre-construction laned home offers 1,443 square feet of well-designed space across two stories, with 9FT ceilings on every level to enhance the open feel. The home includes a front porch and a backyard deck, ideal for spending time outdoors or hosting family gatherings.Inside, the main floor’s open concept design blends style with functionality. The kitchen features a breakfast bar, quartz countertops, stainless steel appliances, and textured cabinets. Natural light fills the great room, which includes a linear electric fireplace for added comfort. Durable vinyl plank (LVP) flooring, maple accents, and black exterior dual-pane windows provide a modern finish throughout the home. A conveniently located 2-piece powder room completes the main floor.Upstairs, the primary suite includes a 4-piece ensuite and a walk-in closet. Two additional bedrooms provide space for family or guests. A full bathroom and a laundry room with a sink add everyday convenience.Additional features include a double detached garage, fully landscaped backyard, and a roughed-in basement with a separate side entrance—offering potential for future development. Custom finishing options are also available.Located in Crossfield’s Iron Landing community, this home is near parks, playgrounds, shops, dining, and top-rated schools like Crossfield Elementary and W.G. Murdoch School. It’s under 10 minutes to Airdrie, 25 minutes to Calgary, and close to Highway 2 for commuting.Photos are from a previous build; Don’t wait—reach out to make this incredible property yours today! (id:51532)
Tags
| Property Summary |
|---|
| Building |
|---|
| Land |
|---|
| Level | Rooms | Dimensions |
|---|---|---|
| Second level | Bedroom | 10.00 Ft x 9.67 Ft |
| Bedroom | 12.00 Ft x 7.00 Ft | |
| 4pc Bathroom | 5.00 Ft x 7.00 Ft | |
| Laundry room | 6.67 Ft x 6.17 Ft | |
| 4pc Bathroom | 9.00 Ft x 7.00 Ft | |
| Primary Bedroom | 11.00 Ft x 9.83 Ft | |
| Other | 5.00 Ft x 5.67 Ft | |
| Main level | 2pc Bathroom | 5.00 Ft x 7.00 Ft |
| Other | 9.67 Ft x 3.83 Ft | |
| Kitchen | 12.67 Ft x 8.00 Ft | |
| Great room | 24.00 Ft x 9.17 Ft | |
| Foyer | 4.83 Ft x 6.00 Ft | |
| Dining room | 14.00 Ft x 5.67 Ft |
| Features | |||||
|---|---|---|---|---|---|
| Back lane | No Animal Home | No Smoking Home | |||
| Gas BBQ Hookup | Detached Garage(2) | Parking Pad | |||
| Washer | Refrigerator | Range - Gas | |||
| Dishwasher | Dryer | Hood Fan | |||
| Separate entrance | None | ||||
































