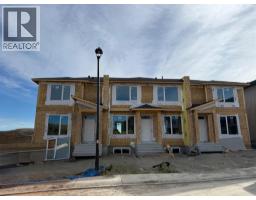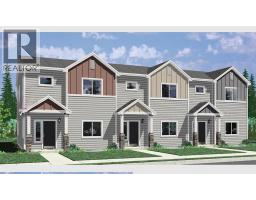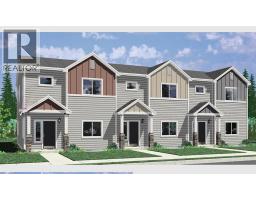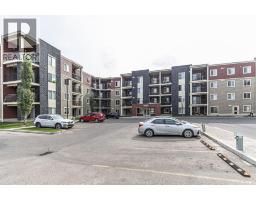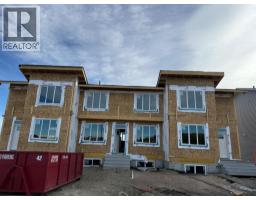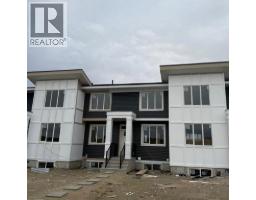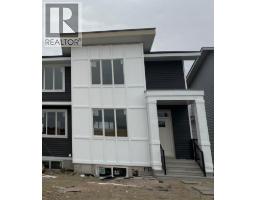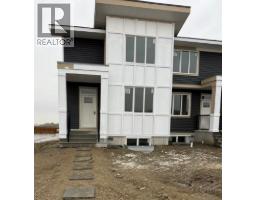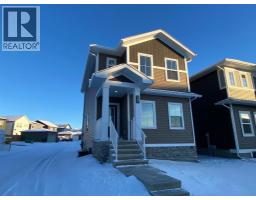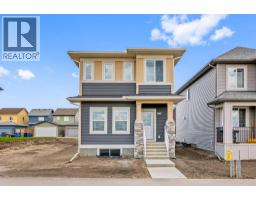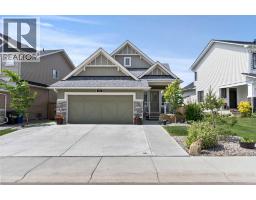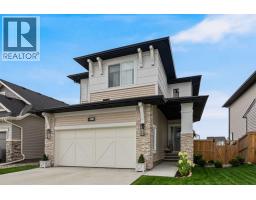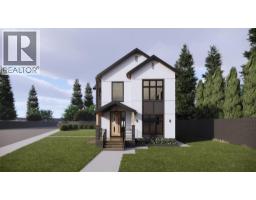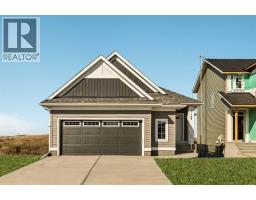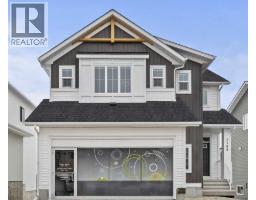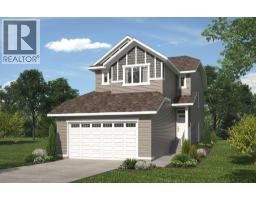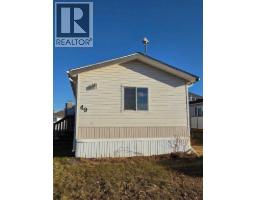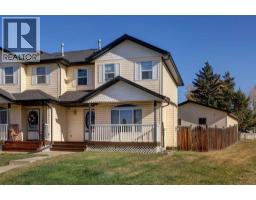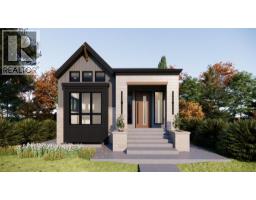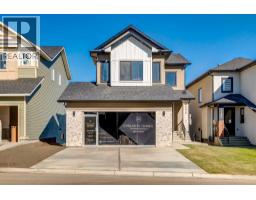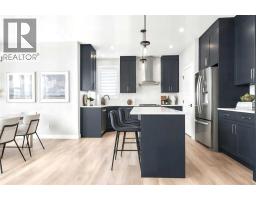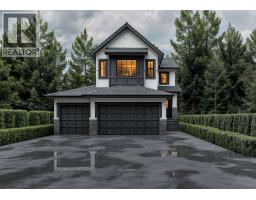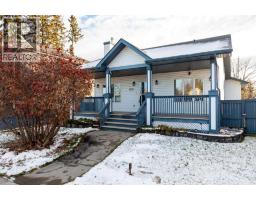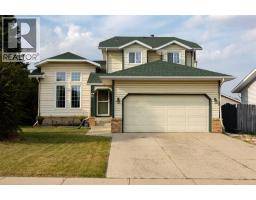1999 McCaskill Drive, CROSSFIELD, Alberta, CA
Address: 1999 McCaskill Drive, Crossfield, Alberta
3 Beds3 Baths1277 sqftStatus: Buy Views : 210
Price
$469,900
Summary Report Property
- MKT IDA2255750
- Building TypeRow / Townhouse
- Property TypeSingle Family
- StatusBuy
- Added21 weeks ago
- Bedrooms3
- Bathrooms3
- Area1277 sq. ft.
- DirectionNo Data
- Added On10 Sep 2025
Property Overview
This new construction triplex Home in the Town of Crossfield AB that is under construction and scheduled for completion in the end of 2025. This purpose-built home has spacious 3 bedrooms and 2.5 bathrooms, modern kitchen and island, front porch, back yards and sun deck. Well designed living space with modern appliances and finishes. Rear lane access and 2 car parking pad. Crossfield is a quiet and rapidly growing town which has well rated one elementary and one high school, day care, golf course, parks, playgrounds, and other amenities. Strategically located near Airdrie that's 10 minutes drive to Superstore, Balzac, 30 minutes to Calgary Airport and close to Highway 2 for commuting. (id:51532)
Tags
| Property Summary |
|---|
Property Type
Single Family
Building Type
Row / Townhouse
Storeys
2
Square Footage
1277 sqft
Title
Freehold
Land Size
2850 sqft|0-4,050 sqft
Built in
2025
Parking Type
Parking Pad
| Building |
|---|
Bedrooms
Above Grade
3
Bathrooms
Total
3
Partial
1
Interior Features
Appliances Included
Refrigerator, Range - Electric, Dishwasher, Microwave
Flooring
Carpeted, Vinyl, Vinyl Plank
Basement Type
Full (Unfinished)
Building Features
Features
Back lane
Foundation Type
Poured Concrete
Style
Attached
Construction Material
Poured concrete, Wood frame
Square Footage
1277 sqft
Total Finished Area
1277 sqft
Structures
Deck
Heating & Cooling
Cooling
None
Heating Type
Central heating
Exterior Features
Exterior Finish
Concrete, Vinyl siding
Neighbourhood Features
Community Features
Golf Course Development
Amenities Nearby
Golf Course, Park, Playground, Schools, Shopping
Parking
Parking Type
Parking Pad
Total Parking Spaces
2
| Land |
|---|
Lot Features
Fencing
Partially fenced
Other Property Information
Zoning Description
R3
| Level | Rooms | Dimensions |
|---|---|---|
| Second level | Primary Bedroom | 12.00 Ft x 11.00 Ft |
| Bedroom | 10.00 Ft x 9.00 Ft | |
| 3pc Bathroom | Measurements not available | |
| Bedroom | 10.00 Ft x 9.00 Ft | |
| Main level | 1pc Bathroom | Measurements not available |
| Unknown | 3pc Bathroom | Measurements not available |
| Features | |||||
|---|---|---|---|---|---|
| Back lane | Parking Pad | Refrigerator | |||
| Range - Electric | Dishwasher | Microwave | |||
| None | |||||







