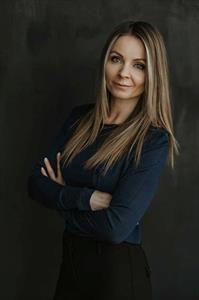29 Ross Place, CROSSFIELD, Alberta, CA
Address: 29 Ross Place, Crossfield, Alberta
Summary Report Property
- MKT IDA2137965
- Building TypeDuplex
- Property TypeSingle Family
- StatusBuy
- Added1 weeks ago
- Bedrooms4
- Bathrooms3
- Area1212 sq. ft.
- DirectionNo Data
- Added On16 Jun 2024
Property Overview
If you’re looking for a home, that has had every detail thought out, renovated top to bottom, with space to grow and MOUNTAIN VIEWS to savour, THIS IS IT!Offering plenty of living space with 3 bedrooms upstairs, a spacious living/dining room, and a finished basement with an extra bedroom. Enjoy the convenience of 2 full bathrooms and a main floor powder room.Recent upgrades include fresh paint throughout, new floors, doors, hardware and light fixtures. The renovated kitchen boasts new cabinets, quartz countertops, beautiful backsplash, under mount sink and brand new appliances. The basement bedroom also has a brand new egress window. Park your vehicle in the oversized attached single car garage - which also offers additional storage.Outside, you'll find many exterior updates including a newly built deck, new trim, weatherstripping, new cement parking pad and landscaping with fresh sod. Relax in the backyard around the new fire pit patio with a newly stained fence. This home sits on a pie lot in a quiet cul-de-sac backing onto a park/green space with Mountain Views! Close to amenities yet tucked away for privacy. Move-in ready! Book your viewing today. (id:51532)
Tags
| Property Summary |
|---|
| Building |
|---|
| Land |
|---|
| Level | Rooms | Dimensions |
|---|---|---|
| Basement | Family room | 19.50 Ft x 11.75 Ft |
| Bedroom | 11.08 Ft x 10.92 Ft | |
| 3pc Bathroom | 7.17 Ft x 5.00 Ft | |
| Furnace | 6.42 Ft x 5.67 Ft | |
| Main level | Living room | 11.75 Ft x 10.92 Ft |
| Kitchen | 12.83 Ft x 8.42 Ft | |
| Dining room | 10.50 Ft x 8.25 Ft | |
| Foyer | 5.67 Ft x 5.25 Ft | |
| Laundry room | 5.50 Ft x 2.33 Ft | |
| 2pc Bathroom | 6.83 Ft x 4.92 Ft | |
| Upper Level | Primary Bedroom | 12.25 Ft x 12.08 Ft |
| Bedroom | 10.75 Ft x 8.75 Ft | |
| Bedroom | 8.83 Ft x 8.75 Ft | |
| 1pc Bathroom | 7.25 Ft x 7.25 Ft |
| Features | |||||
|---|---|---|---|---|---|
| Cul-de-sac | See remarks | Back lane | |||
| Attached Garage(1) | Refrigerator | Dishwasher | |||
| Stove | Hood Fan | Washer & Dryer | |||
| None | |||||


























































