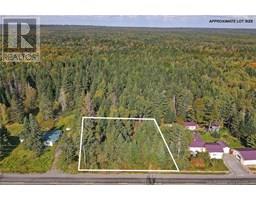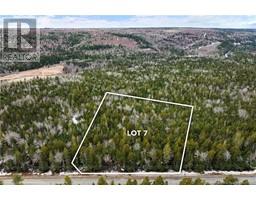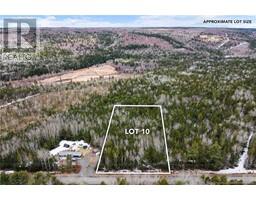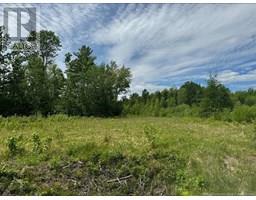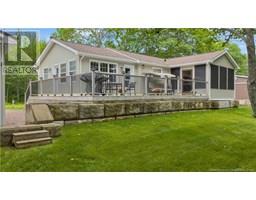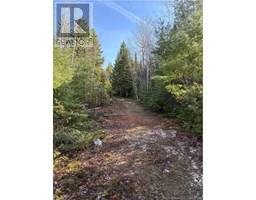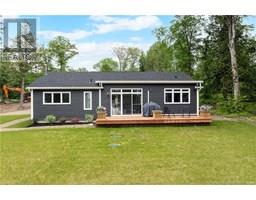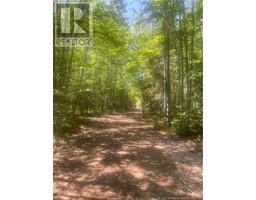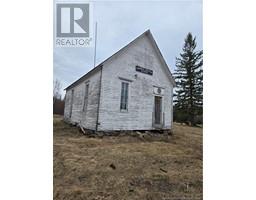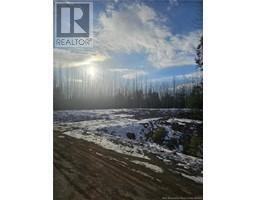466 Cumberland Point Road, Cumberland Bay, New Brunswick, CA
Address: 466 Cumberland Point Road, Cumberland Bay, New Brunswick
Summary Report Property
- MKT IDNB120488
- Building TypeNo Data
- Property TypeNo Data
- StatusBuy
- Added3 weeks ago
- Bedrooms4
- Bathrooms2
- Area1480 sq. ft.
- DirectionNo Data
- Added On06 Aug 2025
Property Overview
Your lakeside escape awaits! This charming 4-bed, 2-bath, 4-season cottage sits on Grand Lake with an incredible 450 feet of water frontage; hello, panoramic views! Step out onto your new 24x16 deck and take in the peaceful vibes with your morning coffee or sunset glass of wine. Inside, youll find a cozy, open-concept living space full of natural light and lake views from every angle. Theres one bedroom on the main floor, plus three more up along with a bonus TV room that's perfect for kids or guests. And with a full bathroom on each level, everyones got space to breathe. There is a heat pump with two heads (one up and one down) for year round comfort! The cottage has had some great updates too! New 200 amp electrical panel, new baseboard heaters, light fixtures, paint, doors, plus a totally new upstairs bathroom and fresh drop ceilings throughout. Move-in ready and low-fuss! Whether youre dreaming of weekend getaways, a sweet Airbnb, or year-round living by the lake, this one has it all. Dont miss your chance to own a slice of Grand Lake paradise! Owner is a licensed Realtor in NB. (id:51532)
Tags
| Property Summary |
|---|
| Building |
|---|
| Level | Rooms | Dimensions |
|---|---|---|
| Second level | Office | 7'2'' x 8'7'' |
| Bath (# pieces 1-6) | 3'8'' x 9'8'' | |
| Bedroom | 8'8'' x 9'3'' | |
| Bedroom | 9'3'' x 8'8'' | |
| Bedroom | 8'8'' x 7'4'' | |
| Main level | Bedroom | 7'9'' x 9'4'' |
| Bath (# pieces 1-6) | 7'8'' x 9'4'' | |
| Dining room | 16'7'' x 9'8'' | |
| Living room | 19'2'' x 10'2'' | |
| Kitchen | 9'5'' x 15'7'' |
| Features | |||||
|---|---|---|---|---|---|
| Recreational | Balcony/Deck/Patio | Heat Pump | |||




















































