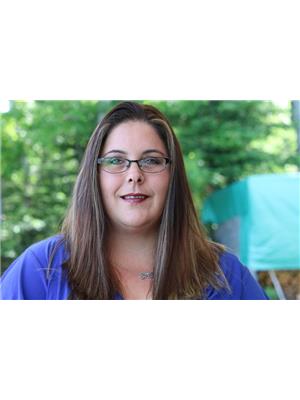27 Raspberry Lane, Currys Corner, Nova Scotia, CA
Address: 27 Raspberry Lane, Currys Corner, Nova Scotia
Summary Report Property
- MKT ID202416373
- Building TypeHouse
- Property TypeSingle Family
- StatusBuy
- Added19 weeks ago
- Bedrooms2
- Bathrooms2
- Area1158 sq. ft.
- DirectionNo Data
- Added On10 Jul 2024
Property Overview
With this section only allowing 2000 characters and most of that being cut off all you need to know is this is the property you have been waiting for! This custom designed 2 Year old Bungalow on slab is perfect for all ages. The serene 1.49 acre lot offers lots of blackberries and many fruit trees. The duck pond is sure to please where the ducks will keep you entertained for hours as well as the many deer that stroll through your yard and rest under the trees. Inside your new home you will find an open concept living room, dining room and kitchen that all look out over your vast front yard. Kitchen cupboards are top quality and all appliances are included. On opposite sides of your new home you have 2 amazingly sized bedrooms, and 1.5 Baths plus seperate laundry. The ample storage in this home will blow your mind! Another favorite room of the current owners is the sun room which has a door that leads right to your detached double car garage. The garage is wired and insulated with R12. There is absolutely nothing for you to do in this home but move right in and unpack your bags! Call your realtor today because this gem won't last long! (id:51532)
Tags
| Property Summary |
|---|
| Building |
|---|
| Level | Rooms | Dimensions |
|---|---|---|
| Main level | Living room | 14.6x15.5 |
| Eat in kitchen | 9.11x11.5 | |
| Primary Bedroom | 11.11x11.11 | |
| Bedroom | 11.8x11.10 | |
| Bath (# pieces 1-6) | 8.2x8.8 | |
| Laundry room | 13.1x3.9+/-jogs | |
| Bath (# pieces 1-6) | 10.11x12 | |
| Sunroom | 10.11x12 |
| Features | |||||
|---|---|---|---|---|---|
| Treed | Wheelchair access | Garage | |||
| Detached Garage | Gravel | Central Vacuum | |||
| Stove | Dishwasher | Dryer | |||
| Washer | Microwave Range Hood Combo | Refrigerator | |||
| Heat Pump | |||||
















































