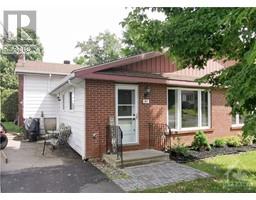1851 DALKEITH ROAD Dalkeith, Dalkeith, Ontario, CA
Address: 1851 DALKEITH ROAD, Dalkeith, Ontario
Summary Report Property
- MKT ID1405407
- Building TypeHouse
- Property TypeSingle Family
- StatusBuy
- Added14 weeks ago
- Bedrooms4
- Bathrooms2
- Area0 sq. ft.
- DirectionNo Data
- Added On13 Aug 2024
Property Overview
Prepare to be fall in love! This century home in Dalkeith has looked out over the countryside since 1860. Come visit this large home with beautiful, original woodwork, staircase and floors. It isn't often that you will find a country gem like this one. The property includes 78 acres, a pond and perennial gardens. Inside, find a large living-dining room with fireplace on the main floor, plus two extra rooms and an extra-large kitchen, powder room, plus a large front hall and a gracious staircase leading upstairs. Discover a cute courtyard beside the kitchen while another door leads into the attached barn/stable area, with second-storey loft area. Upstairs: a full bath, a big bedroom at the rear of the house, plus two bedrooms in main part of house (originally three bedrooms; two were made into one) with a wood-burning stove in the large bedroom. As per form 244, no conveyance of any offers prior to 2 pm on August 20, 2024. 24 hours irrevocable on all offers. (id:51532)
Tags
| Property Summary |
|---|
| Building |
|---|
| Land |
|---|
| Level | Rooms | Dimensions |
|---|---|---|
| Second level | Primary Bedroom | 12'6" x 25'5" |
| Bedroom | 12'6" x 11'10" | |
| Other | 7'8" x 18'3" | |
| 4pc Bathroom | 7'8" x 13'3" | |
| Other | 4'6" x 15'11" | |
| Other | 4'10" x 5'5" | |
| Other | 11'5" x 6'3" | |
| Bedroom | 16'3" x 17'7" | |
| Main level | Living room/Dining room | 12'7" x 25'5" |
| Foyer | 7'7" x 17'7" | |
| Den | 12'6" x 14'2" | |
| Bedroom | 12'6" x 10'10" | |
| 2pc Bathroom | 4'6" x 5'8" | |
| Kitchen | 16'3" x 24'2" |
| Features | |||||
|---|---|---|---|---|---|
| Acreage | Farm setting | None | |||
| Refrigerator | Dryer | Stove | |||
| Washer | None | ||||



































