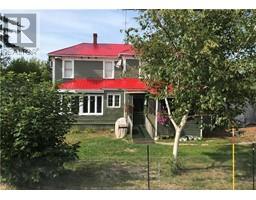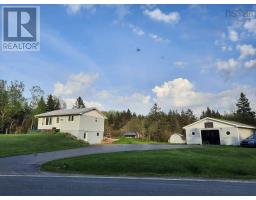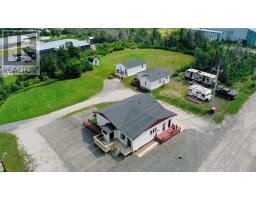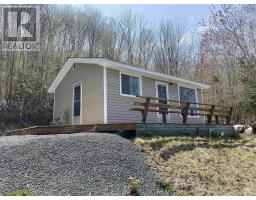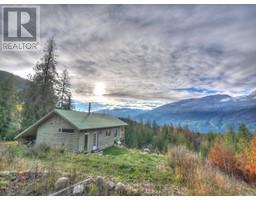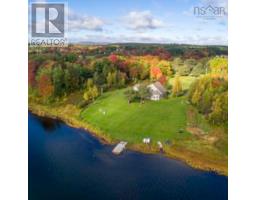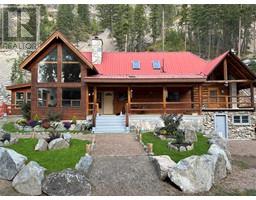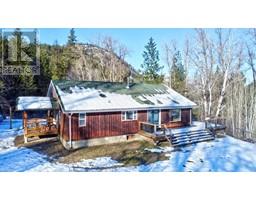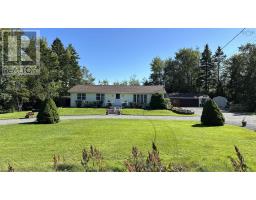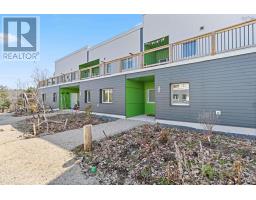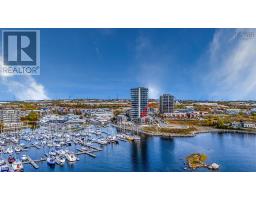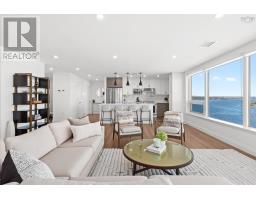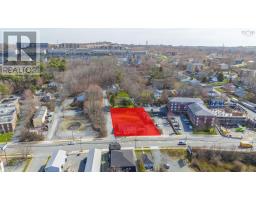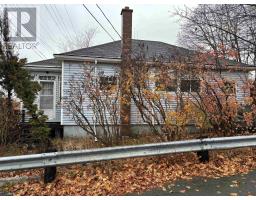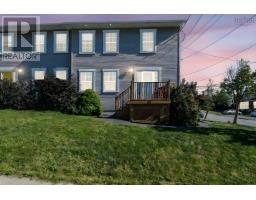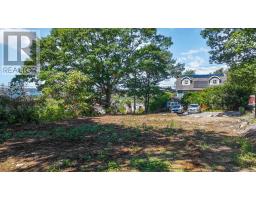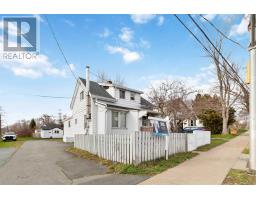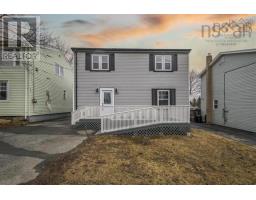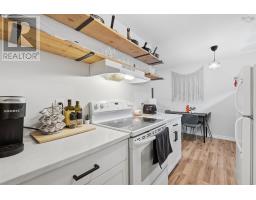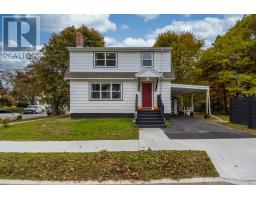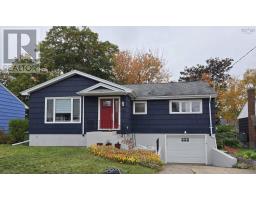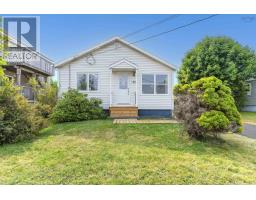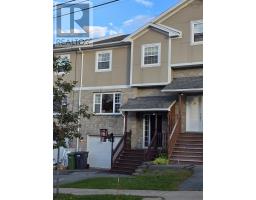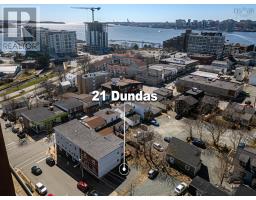1006 72 Seapoint Road, Dartmouth, Nova Scotia, CA
Address: 1006 72 Seapoint Road, Dartmouth, Nova Scotia
Summary Report Property
- MKT ID202528263
- Building TypeApartment
- Property TypeSingle Family
- StatusBuy
- Added2 days ago
- Bedrooms1
- Bathrooms1
- Area881 sq. ft.
- DirectionNo Data
- Added On26 Nov 2025
Property Overview
Visit REALTOR® website for additional information. Experience waterfront living at its finest in this bright 1 Bedroom + Den condo on the 10th floor of Seapoint Condos. Floor-to-ceiling windows flood the space with natural light and frame stunning views of Halifax Harbour, the MacKay Bridge, and the city skyline. Enjoy sunrises over the water and front-row fireworks from the 30-foot balcony perfect for coffee, relaxation, or entertaining. The open-concept living and dining area flows into a modern kitchen with high-end appliances, a large island, and stylish pendant lighting. Upgrades include pot lights, bedroom pendants that double as lamps, and smart home features like a smart thermostat. The bedroom offers balcony access, a spacious walk-in closet, and in-suite laundry. The versatile den is ideal for a home office, guest room, or reading nook. Sea Point amenities include a fitness center, an elegant common room with a kitchen, waterfront walking trails, and an on-site resident manager. Additional perks include heated underground parking, a private storage locker, and a car wash bay. Enjoy serene waterfront living with unmatched convenience downtown Dartmouth, cafés, restaurants, shops, the Halifax ferry, and waterfront trails are just minutes away. Meticulously maintained, this condo combines modern style, flexible living spaces, and first-class amenities with breathtaking harbour views a rare opportunity in one of Dartmouths most sought-after locations. (id:51532)
Tags
| Property Summary |
|---|
| Building |
|---|
| Level | Rooms | Dimensions |
|---|---|---|
| Main level | Kitchen | 12.5x10.3 |
| Living room | 17.8x13.9 | |
| Dining room | 5.3x10.3 | |
| Den | 6.3x7.11 | |
| Primary Bedroom | 13.3x12.1 | |
| Bath (# pieces 1-6) | 11x5.11 | |
| Foyer | 6.10x8.2 | |
| Laundry room | 6.5x10.4 |
| Features | |||||
|---|---|---|---|---|---|
| Balcony | Level | Garage | |||
| Underground | Paved Yard | Range | |||
| Dishwasher | Dryer | Washer | |||
| Microwave | Refrigerator | Heat Pump | |||






















