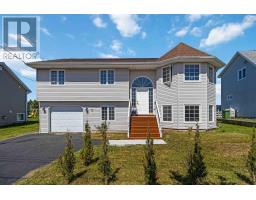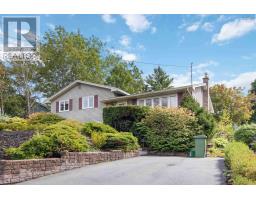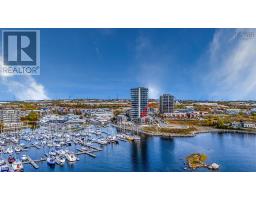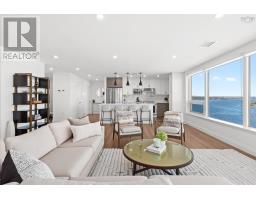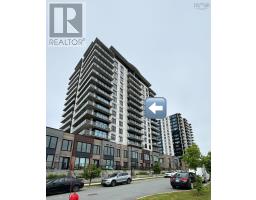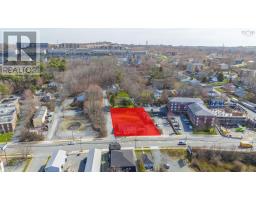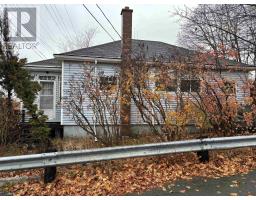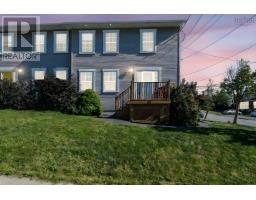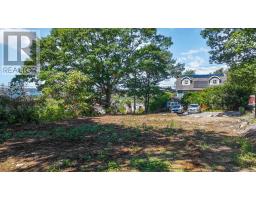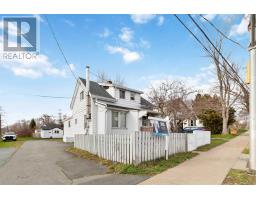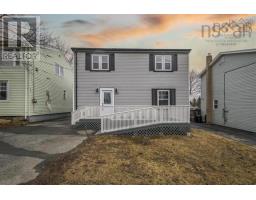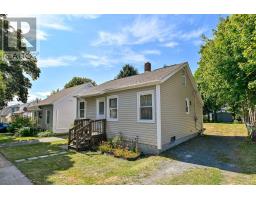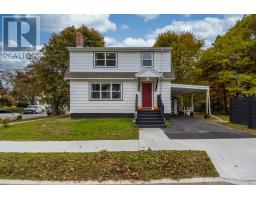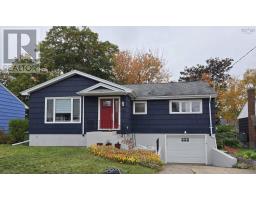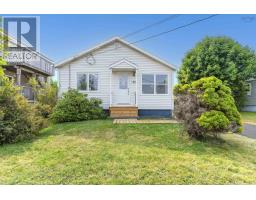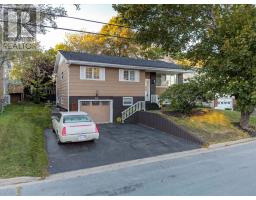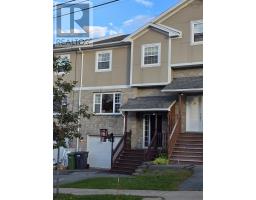119 75 Collins Grove|The Primrose, Dartmouth, Nova Scotia, CA
Address: 119 75 Collins Grove|The Primrose, Dartmouth, Nova Scotia
2 Beds1 Baths835 sqftStatus: Buy Views : 842
Price
$329,900
Summary Report Property
- MKT ID202523168
- Building TypeApartment
- Property TypeSingle Family
- StatusBuy
- Added8 weeks ago
- Bedrooms2
- Bathrooms1
- Area835 sq. ft.
- DirectionNo Data
- Added On01 Oct 2025
Property Overview
Well appointed, beautifully updated, two level condo located within minutes of all amenities including Portland Hills Metro Link Terminal. Level one features a large combination living/dining room leading to a newly constructed sunny private composite deck. Newer kitchen with lots of counter/cupboard space and tasteful backsplash, newer appliances and good quality flooring. Lower level two features an updated renovated 4 piece bath, a spacious master bedroom with large walk-in closet, as well as a second bedroom, large storage/utility and an additional storage unit #4. The building interior has been recently painted throughout. Condo corp managed well by Podium with nothing left to do here but move in. (id:51532)
Tags
| Property Summary |
|---|
Property Type
Single Family
Building Type
Apartment
Storeys
1
Square Footage
835 sqft
Community Name
Dartmouth
Title
Condominium/Strata
Land Size
Unknown
Built in
1989
Parking Type
Parking Space(s),Paved Yard
| Building |
|---|
Bedrooms
Below Grade
2
Bathrooms
Total
2
Interior Features
Appliances Included
Stove, Dishwasher, Dryer - Electric, Washer, Microwave, Refrigerator, Intercom
Flooring
Ceramic Tile, Laminate
Building Features
Features
Balcony, Level
Foundation Type
Poured Concrete
Square Footage
835 sqft
Total Finished Area
835 sqft
Utilities
Utility Sewer
Municipal sewage system
Water
Municipal water
Exterior Features
Exterior Finish
Vinyl
Neighbourhood Features
Community Features
Recreational Facilities, School Bus
Amenities Nearby
Park, Shopping, Place of Worship
Maintenance or Condo Information
Maintenance Fees
$449.58 Monthly
Maintenance Management Company
Condo Corp # 156
Parking
Parking Type
Parking Space(s),Paved Yard
| Level | Rooms | Dimensions |
|---|---|---|
| Lower level | Primary Bedroom | 14..3 x 8..8 |
| Bath (# pieces 1-6) | 8. x 7 | |
| Bedroom | 14..3 x 7..9 | |
| Storage | 8..4 x 3..9 | |
| Main level | Foyer | 4. x 10. /46 |
| Kitchen | 9..4 x 7..5 | |
| Living room | 17..3 x 12 | |
| Dining nook | combo |
| Features | |||||
|---|---|---|---|---|---|
| Balcony | Level | Parking Space(s) | |||
| Paved Yard | Stove | Dishwasher | |||
| Dryer - Electric | Washer | Microwave | |||
| Refrigerator | Intercom | ||||








































