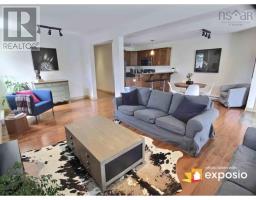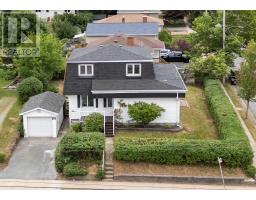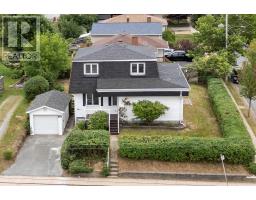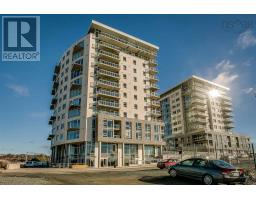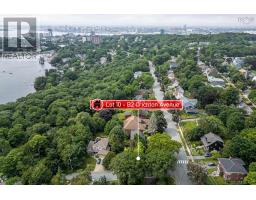234 Windmill Road, Dartmouth, Nova Scotia, CA
Address: 234 Windmill Road, Dartmouth, Nova Scotia
Summary Report Property
- MKT ID202506022
- Building TypeHouse
- Property TypeSingle Family
- StatusBuy
- Added3 weeks ago
- Bedrooms3
- Bathrooms2
- Area1384 sq. ft.
- DirectionNo Data
- Added On31 Mar 2025
Property Overview
Welcome to 234 Windmill Road, a beautifully renovated home on a prominent corner lot in one of Dartmouth?s most revitalized and sought-after neighborhoods. This charming 1.5-storey property has seen extensive upgrades, including new siding, windows, doors, and full professional insulation throughout the walls, attic, and basement for optimal comfort and efficiency. Inside, you'll find a modern kitchen and updated bathroom, along with a high-efficiency propane gas furnace that keeps heating costs low. The layout offers three bedrooms, a sunroom, and a cozy porch?ideal for everyday living or entertaining. A detached garage with a wired workshop or she-shed provides bonus space for hobbies or storage. Zoned corridor, this landscaped 3,300 sq. ft. property offers excellent development potential and was previously rented for $2,400/month plus utilities?a smart choice for homeowners, investors, or builders alike. (id:51532)
Tags
| Property Summary |
|---|
| Building |
|---|
| Level | Rooms | Dimensions |
|---|---|---|
| Second level | Bedroom | Measurements not available |
| Bedroom | 9.8x11.10 | |
| Bath (# pieces 1-6) | 4 pc | |
| Main level | Living room | 11.7x11.10 |
| Primary Bedroom | Measurements not available | |
| Kitchen | Measurements not available | |
| Sunroom | 5.5x9.3 | |
| Bath (# pieces 1-6) | 5.5x6.3-Jog | |
| Den | 8x9+jog |
| Features | |||||
|---|---|---|---|---|---|
| Garage | Detached Garage | ||||










































