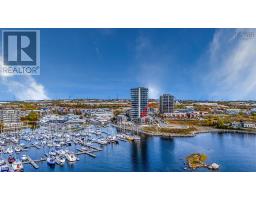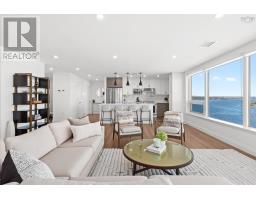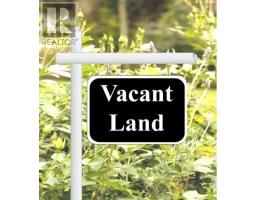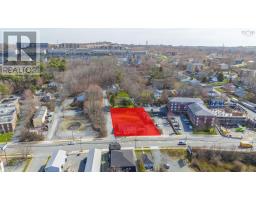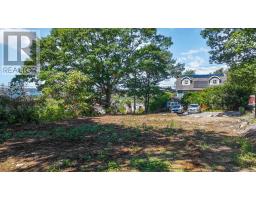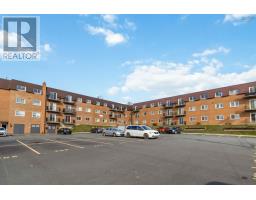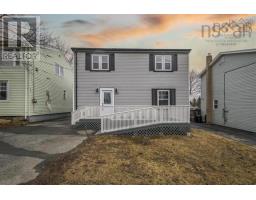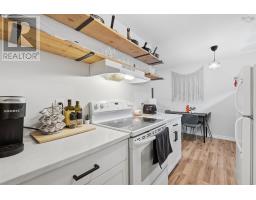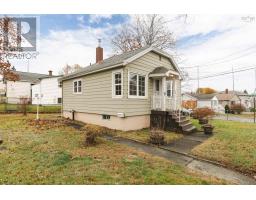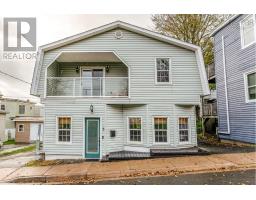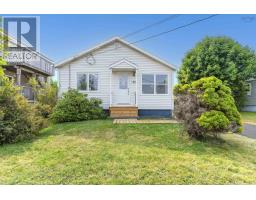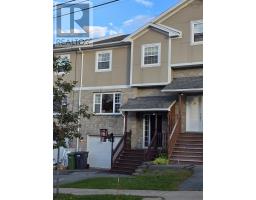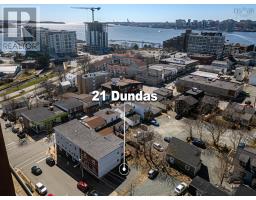405 31 Kings Wharf Place, Dartmouth, Nova Scotia, CA
Address: 405 31 Kings Wharf Place, Dartmouth, Nova Scotia
Summary Report Property
- MKT ID202507790
- Building TypeApartment
- Property TypeSingle Family
- StatusBuy
- Added29 weeks ago
- Bedrooms1
- Bathrooms1
- Area875 sq. ft.
- DirectionNo Data
- Added On19 May 2025
Property Overview
Welcome to your stylish condo in the sought-after Kings Wharf community. This spacious one-bedroom, one-bathroom unit offers 875 sq. ft. of well-planned living space in a quality-built, natural gas building. The kitchen is equipped with Bosch stainless steel appliances, granite countertops, solid wood cabinetry, Grohe fixtures, and the option for a gas stove. The open layout features engineered hardwood floors, a natural gas fireplace, and plenty of storage throughout. Enjoy year-round comfort with central air conditioning. Step outside to your oversized private terrace with stunning views of the Halifax skyline and Harbour?ideal for relaxing or hosting friends. A rare opportunity in an exceptional location?don?t miss your chance to make it yours! Spacious fantastic parking spot P1 97 and storage spotP2 32. (id:51532)
Tags
| Property Summary |
|---|
| Building |
|---|
| Level | Rooms | Dimensions |
|---|---|---|
| Main level | Living room | 21.8 x 20 |
| Dining room | Combo | |
| Kitchen | Combo | |
| Primary Bedroom | 11.10 x 11.3 | |
| Bath (# pieces 1-6) | 4 x5.6 | |
| Foyer | 8.7 x 7.10 |
| Features | |||||
|---|---|---|---|---|---|
| Balcony | Garage | Underground | |||
| Parking Space(s) | Stove | Dishwasher | |||
| Dryer | Washer | Microwave Range Hood Combo | |||
| Refrigerator | Intercom | Wall unit | |||
| Heat Pump | |||||






























