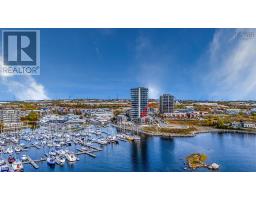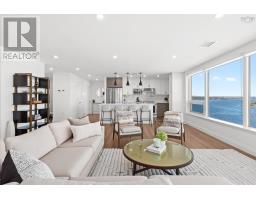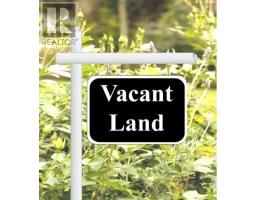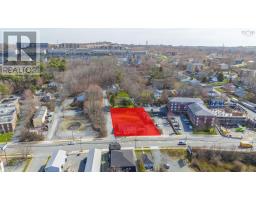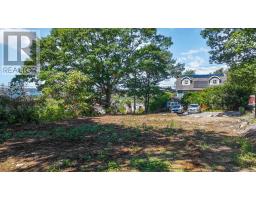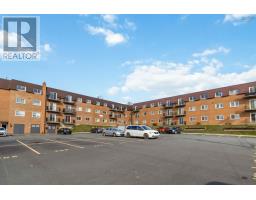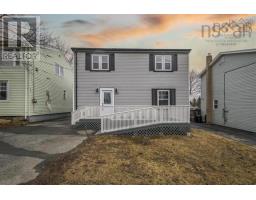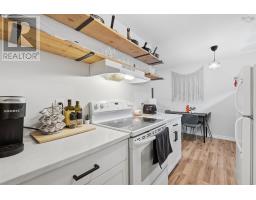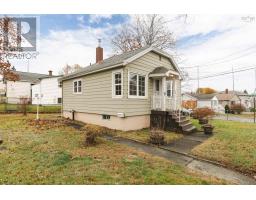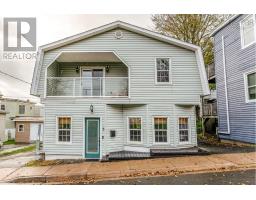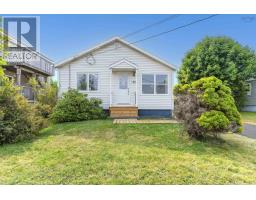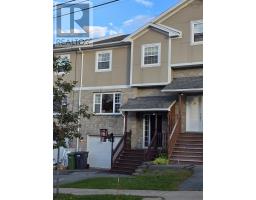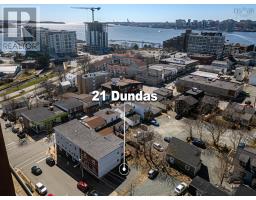76 PEBBLECREEK Crescent, Dartmouth, Nova Scotia, CA
Address: 76 PEBBLECREEK Crescent, Dartmouth, Nova Scotia
Summary Report Property
- MKT ID202517931
- Building TypeHouse
- Property TypeSingle Family
- StatusBuy
- Added18 weeks ago
- Bedrooms4
- Bathrooms4
- Area3369 sq. ft.
- DirectionNo Data
- Added On13 Oct 2025
Property Overview
Beautiful Family Home in Portland Hills With its own backyard retreat and steps from Morris Lake. Welcome to this spacious and meticulously maintained 4-bedroom, 4-bathroom home, ideally situated in the heart of Portland Hillswithin one of HRM's most sought-after school districts. Set on a generous lot, this home is perfectly tailored for active families. Just across the street, enjoy walking trails and path access to picturesque Morris Lakeideal for kayaking, paddleboarding, or a relaxing day by the water. The bright and functional kitchen features a working island, walk-in pantry, and a generous dining area perfect for family meals or entertaining guests. The inviting living room offers a natural gas fireplace and is wired for surround soundgreat for cozy nights in. Upstairs, enjoy the convenience of second-floor laundry and retreat to the spacious primary suite with a spa-inspired ensuite including a jetted tub, stand-alone shower, and double sinks. Two additional well-sized bedrooms and another full bathroom complete the upper level. The fully finished lower level offers a large rec room, full bathroom, a den and ample storage. Located in a quiet, family-friendly neighbourhood with easy access to parks, transit, and everyday amenities. Dont miss this rare opportunity to live in one of Dartmouths most desirable neighbourhoods! (id:51532)
Tags
| Property Summary |
|---|
| Building |
|---|
| Level | Rooms | Dimensions |
|---|---|---|
| Second level | Primary Bedroom | 20.2X16.2 |
| Bedroom | 12.10X10.8 | |
| Bedroom | 12X11.4 | |
| Ensuite (# pieces 2-6) | 9X6 | |
| Bath (# pieces 1-6) | 9X6 | |
| Laundry room | 10.5X5 | |
| Basement | Recreational, Games room | 25.2X13.5 |
| Den | 13 x 11 | |
| Bath (# pieces 1-6) | 9x5 | |
| Main level | Dining room | 14X11.4 |
| Living room | 18X14 | |
| Kitchen | 14X11.4 | |
| Bath (# pieces 1-6) | 5X4 | |
| Eat in kitchen | 14X11 | |
| Bedroom | 12X11.4 |
| Features | |||||
|---|---|---|---|---|---|
| Garage | Attached Garage | Paved Yard | |||
| Range - Electric | Dishwasher | Dryer | |||
| Washer | Refrigerator | Central Vacuum | |||
| Central air conditioning | |||||


















































