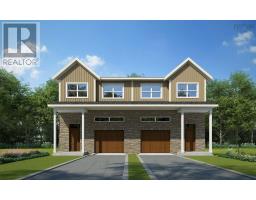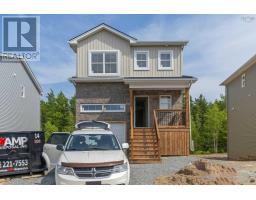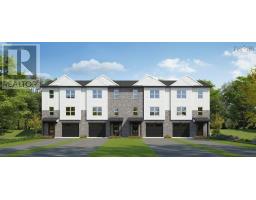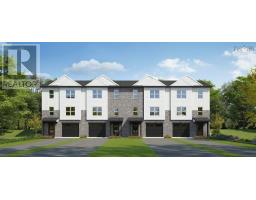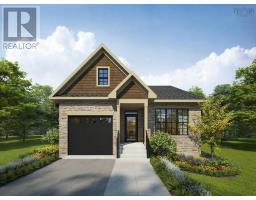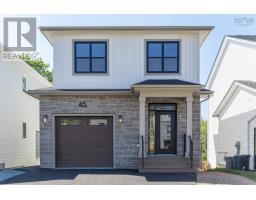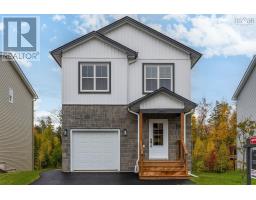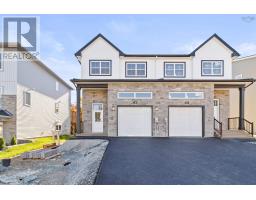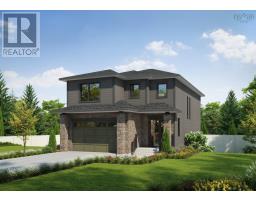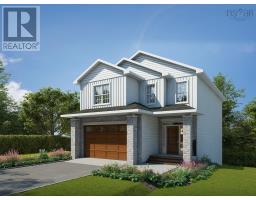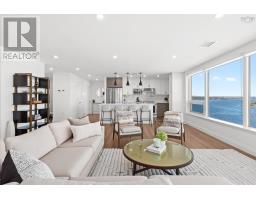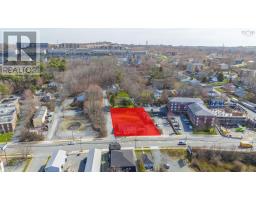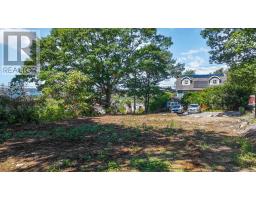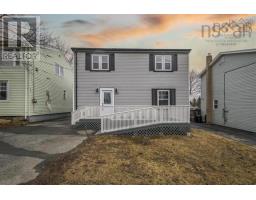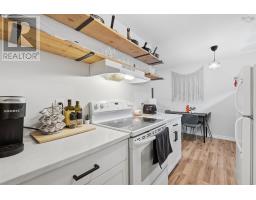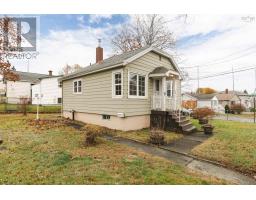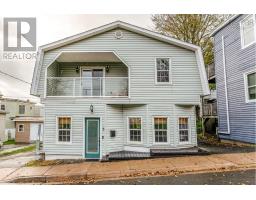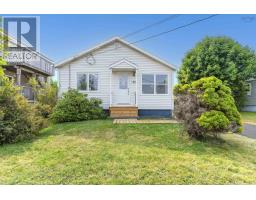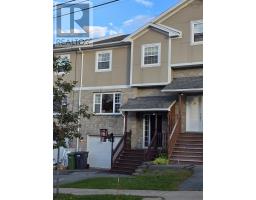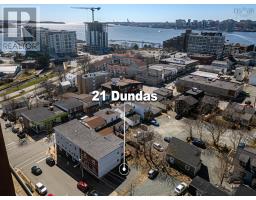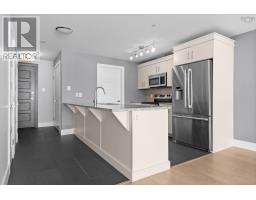PC-37 49 Pearlgarden Close, Dartmouth, Nova Scotia, CA
Address: PC-37 49 Pearlgarden Close, Dartmouth, Nova Scotia
Summary Report Property
- MKT ID202525703
- Building TypeHouse
- Property TypeSingle Family
- StatusBuy
- Added7 weeks ago
- Bedrooms3
- Bathrooms4
- Area2324 sq. ft.
- DirectionNo Data
- Added On14 Oct 2025
Property Overview
Enjoy Dartmouth living with this stunning home by Rooftight. Meet "Rosemary" a 2-storey home situated on Pearlgarden Close, a quiet cul-de-sac in The Parks of Lake Charles, just off of the Waverley Road. With 3 bedrooms and 3.5 bathrooms, this home is a beacon of comfort and style. The main floor welcomes you with an expansive open concept layout seamlessly connecting the living room, dining room, and kitchen. Enjoy cozy evenings by the natural gas fireplace in the living room or step out onto the back deck, perfect for entertaining. Upstairs, discover the comfort of 3 bedrooms, including a primary suite complete with a spacious walk-in closet and ensuite bath. Located in an exciting neighbourhood, this home is just a few minutes away from Dartmouth landmarks such as the Mic Mac Bar & Grill, Shubie Park, Lake Banook (with its award winning paddling clubs), walking trails, all major amenities, and Dartmouth Crossing less than 10 minutes away! Don't let this opportunity pass byimmerse yourself in the essence of modern living in the heart of Dartmouth. Make this home yours and experience the vibrant community and lifestyle it offers. (id:51532)
Tags
| Property Summary |
|---|
| Building |
|---|
| Level | Rooms | Dimensions |
|---|---|---|
| Second level | Primary Bedroom | 13. x 18 |
| Ensuite (# pieces 2-6) | 7.8 x 10 | |
| Other | 7.8 x 7.8 (WIC) | |
| Bedroom | 9.4 x 10 | |
| Bedroom | 9. x 12 | |
| Bath (# pieces 1-6) | To Follow | |
| Basement | Media | 21. x 18 |
| Bath (# pieces 1-6) | To Follow | |
| Main level | Foyer | 8. xs 7.8 |
| Living room | 12. x 18 | |
| Kitchen | 9. x 10.6 | |
| Dining room | 9. x 10 | |
| Other | 11. x 20 (Garage) | |
| Bath (# pieces 1-6) | To Follow |
| Features | |||||
|---|---|---|---|---|---|
| Treed | Garage | Paved Yard | |||
| Shared | None | Wall unit | |||
| Heat Pump | |||||







