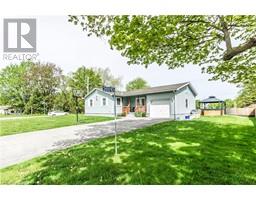72147 LAKE SHORE Drive Zurich, Dashwood, Ontario, CA
Address: 72147 LAKE SHORE Drive, Dashwood, Ontario
Summary Report Property
- MKT ID40599042
- Building TypeHouse
- Property TypeSingle Family
- StatusBuy
- Added22 weeks ago
- Bedrooms3
- Bathrooms2
- Area1485 sq. ft.
- DirectionNo Data
- Added On18 Jun 2024
Property Overview
Nestled in an idyllic location just 90 minutes from Kitchener Waterloo and under an hour from London, with convenient proximity to Grand Bend, this Lake House presents an exceptional opportunity for those seeking the quintessential retirement home or cottage retreat. Boasting beach access and fortified with a steel wall, the property offers a serene ambiance, with stairs already constructed 70% of the way down to a private beach. Benefiting from a rental license sanctioned by the Region of Huron, this property holds lucrative potential, with projected rental earnings peaking at approximately $3,500 per week during prime seasons. Comprising three bedrooms and one and a half bathrooms, along with a partially finished basement featuring a walk-up entrance and additional sleeping accommodations, the residence accommodates both comfort and functionality. Enhanced by a multitude of porch and deck spaces, this home is tailor-made for outdoor living, providing ample opportunities for relaxation and entertainment amidst the splendor of summer. The expansive driveway accommodates up to five vehicles, ensuring ample parking convenience. Opportunities such as this are rare - seize the chance to own this exquisite property and embrace a lifestyle of tranquil lakeside living. This property is being sold turn key. (id:51532)
Tags
| Property Summary |
|---|
| Building |
|---|
| Land |
|---|
| Level | Rooms | Dimensions |
|---|---|---|
| Second level | 4pc Bathroom | 7'0'' x 5'0'' |
| Bedroom | 10'0'' x 8'0'' | |
| Bedroom | 10'0'' x 9'0'' | |
| Primary Bedroom | 13'0'' x 11'0'' | |
| Basement | 2pc Bathroom | 5'0'' x 4'0'' |
| Recreation room | 20'0'' x 10'0'' | |
| Main level | Living room | 17'1'' x 12'3'' |
| Eat in kitchen | 10'0'' x 10'0'' |
| Features | |||||
|---|---|---|---|---|---|
| Dishwasher | Dryer | Freezer | |||
| Refrigerator | Washer | Microwave Built-in | |||
| Gas stove(s) | Window Coverings | Central air conditioning | |||


























