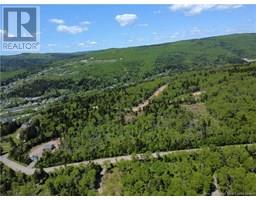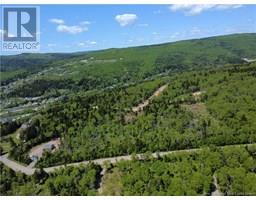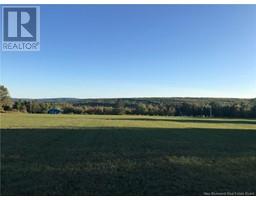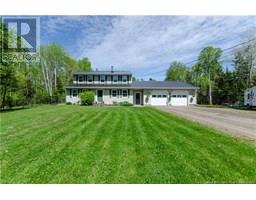1009 Tower Road, Dawson Settlement, New Brunswick, CA
Address: 1009 Tower Road, Dawson Settlement, New Brunswick
Summary Report Property
- MKT IDNB109215
- Building TypeHouse
- Property TypeSingle Family
- StatusBuy
- Added14 weeks ago
- Bedrooms3
- Bathrooms3
- Area3936 sq. ft.
- DirectionNo Data
- Added On07 Jan 2025
Property Overview
Welcome to 1009 Tower Road, this executive bungalow is ready for new owners. With your classic open concept bungalow layout featuring hardwood floors, extra large basement, formal dining room, functional kitchen with birch cabinets and a large foyer. The attached garage offers direct access from the side door into the mudroom,2pc bathroom with laundry area. The home features french doors in the dining room, tons of storage space, heated by forced air high efficiency Propane , 2 driveways, pot lights, wood fireplace & engineered floor joists. With 2 large bedrooms at one end of the home and the primary at the other end with walk in closet & a 5pc ensuite with jacuzzi tub & 3 season sunroom. The 3.91 acre property offers private rural living just minutes from Riverview. Outside features 3 outbuilding 1- used as shop along with small animal area could be used for dogs or chickens, building # 2 is a large baby barn #3 is a storage garage, offering tons of outside storage areas. No need to worry about those power outages as this home has a gas powered Generac system meaning you will never be left in the dark. This home has been well taken care of and is ready for new owners. Don't wait, contact your REALTOR® today to book a showing. (id:51532)
Tags
| Property Summary |
|---|
| Building |
|---|
| Level | Rooms | Dimensions |
|---|---|---|
| Basement | Utility room | 12' x 12' |
| Storage | 21' x 13' | |
| Storage | 12' x 19' | |
| Recreation room | 21' x 37' | |
| Family room | 12' x 33' | |
| Main level | Sunroom | 11' x 17' |
| Primary Bedroom | 18' x 11' | |
| Living room | 22' x 15' | |
| 2pc Bathroom | 8' x 7' | |
| Kitchen | 18' x 11' | |
| Foyer | 10' x 7' | |
| Dining room | 11' x 12' | |
| Bedroom | 12' x 13' | |
| Bedroom | 16' x 12' | |
| Other | 13' x 13' | |
| 4pc Bathroom | 8' x 7' |
| Features | |||||
|---|---|---|---|---|---|
| Detached Garage | Garage | ||||





























































